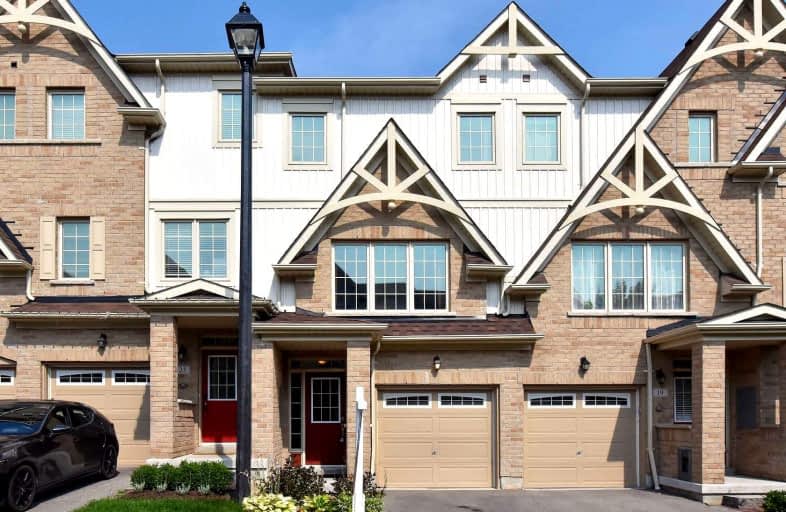
St Theresa Catholic School
Elementary: Catholic
0.77 km
Dr Robert Thornton Public School
Elementary: Public
1.51 km
ÉÉC Jean-Paul II
Elementary: Catholic
0.88 km
C E Broughton Public School
Elementary: Public
1.04 km
Bellwood Public School
Elementary: Public
0.79 km
Pringle Creek Public School
Elementary: Public
1.70 km
Father Donald MacLellan Catholic Sec Sch Catholic School
Secondary: Catholic
3.57 km
Henry Street High School
Secondary: Public
2.55 km
Monsignor Paul Dwyer Catholic High School
Secondary: Catholic
3.79 km
R S Mclaughlin Collegiate and Vocational Institute
Secondary: Public
3.52 km
Anderson Collegiate and Vocational Institute
Secondary: Public
1.01 km
Father Leo J Austin Catholic Secondary School
Secondary: Catholic
3.82 km












