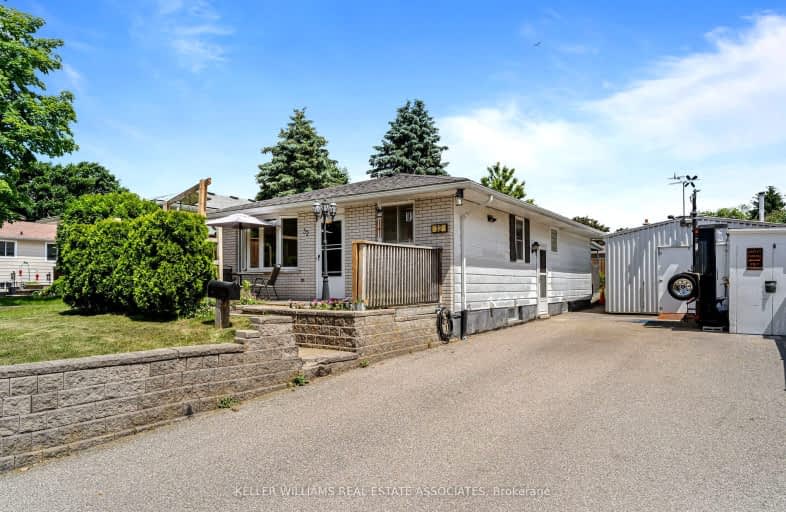Car-Dependent
- Most errands require a car.
44
/100
Some Transit
- Most errands require a car.
36
/100
Somewhat Bikeable
- Most errands require a car.
37
/100

Ottawa Crescent Public School
Elementary: Public
0.74 km
John Galt Public School
Elementary: Public
1.17 km
William C. Winegard Public School
Elementary: Public
1.15 km
St John Catholic School
Elementary: Catholic
0.61 km
Ken Danby Public School
Elementary: Public
1.28 km
Holy Trinity Catholic School
Elementary: Catholic
1.20 km
St John Bosco Catholic School
Secondary: Catholic
2.75 km
Our Lady of Lourdes Catholic School
Secondary: Catholic
3.23 km
St James Catholic School
Secondary: Catholic
0.65 km
Guelph Collegiate and Vocational Institute
Secondary: Public
3.15 km
Centennial Collegiate and Vocational Institute
Secondary: Public
4.94 km
John F Ross Collegiate and Vocational Institute
Secondary: Public
0.95 km
-
O’Connor Lane Park
Guelph ON 1.3km -
Grange Road Park
Guelph ON 1.58km -
Eastview Community Park
Guelph ON 1.91km
-
Scotiabank
585 Eramosa Rd, Guelph ON N1E 2N4 0.99km -
President's Choice Financial ATM
297 Eramosa Rd, Guelph ON N1E 2M7 1.2km -
TD Bank Financial Group
350 Eramosa Rd (Stevenson), Guelph ON N1E 2M9 1.21km














