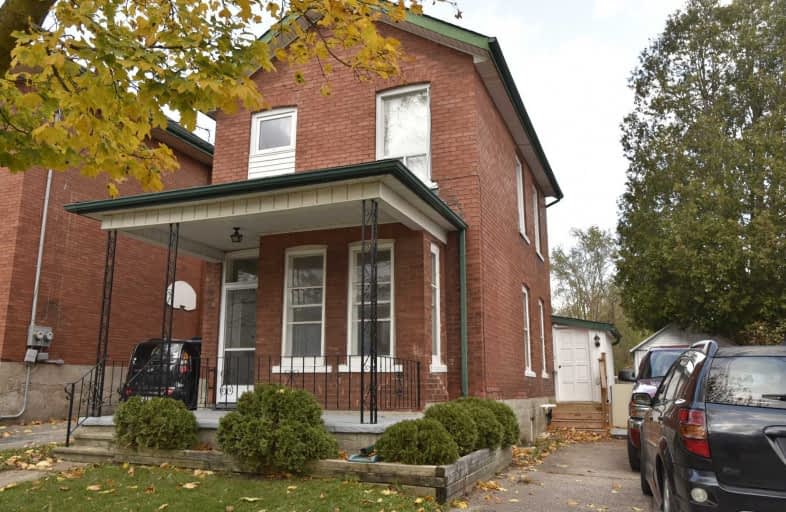Sold on Dec 04, 2019
Note: Property is not currently for sale or for rent.

-
Type: Detached
-
Style: 2-Storey
-
Size: 1100 sqft
-
Lot Size: 35 x 104.5 Feet
-
Age: 100+ years
-
Taxes: $3,567 per year
-
Days on Site: 26 Days
-
Added: Dec 04, 2019 (3 weeks on market)
-
Updated:
-
Last Checked: 2 months ago
-
MLS®#: X4631344
-
Listed By: Non-treb board office, brokerage
This Century Plus Home Boasts Charm & Character From Yesteryear! High Ceiling In The Living Room, Natural Wood Banister On The 2nd Floor, Hardwood Floors In Some Rooms, W/I Closet In The Master Bedroom. Updated 3 Pc Family Bath. Basement Offers Laundry Area, Workshop And Utility Room. Single Car Detached Garage, Mature Trees, Bushes Abound On Property
Extras
Interboard Listing: Cambridge Association Of Realtors** Furnace Installed 2012, Central Air Installed Within Last 7 Years, Reshingled 2009. Minutes To The Downtown Core, Highways 124 & 7.
Property Details
Facts for 34 Dublin Street South, Guelph
Status
Days on Market: 26
Last Status: Sold
Sold Date: Dec 04, 2019
Closed Date: Jan 03, 2020
Expiry Date: Mar 31, 2020
Sold Price: $420,000
Unavailable Date: Dec 04, 2019
Input Date: Nov 11, 2019
Property
Status: Sale
Property Type: Detached
Style: 2-Storey
Size (sq ft): 1100
Age: 100+
Area: Guelph
Community: Central West
Availability Date: 1-29 Says
Assessment Amount: $312,750
Assessment Year: 2019
Inside
Bedrooms: 3
Bathrooms: 1
Kitchens: 1
Rooms: 6
Den/Family Room: No
Air Conditioning: Central Air
Fireplace: No
Washrooms: 1
Building
Basement: Part Bsmt
Basement 2: Part Fin
Heat Type: Forced Air
Heat Source: Gas
Exterior: Brick
Water Supply: Municipal
Special Designation: Unknown
Other Structures: Garden Shed
Parking
Driveway: Private
Garage Spaces: 1
Garage Type: Detached
Covered Parking Spaces: 2
Total Parking Spaces: 3
Fees
Tax Year: 2019
Tax Legal Description: Pt Lot 202, Plan 8, As In Cs70610; Guelph; Subject
Taxes: $3,567
Highlights
Feature: Park
Land
Cross Street: Nottingham St/Essex
Municipality District: Guelph
Fronting On: North
Pool: None
Sewer: Sewers
Lot Depth: 104.5 Feet
Lot Frontage: 35 Feet
Acres: < .50
Zoning: R1B
Rooms
Room details for 34 Dublin Street South, Guelph
| Type | Dimensions | Description |
|---|---|---|
| Kitchen Main | 3.71 x 4.01 | |
| Living Main | 3.51 x 8.56 | Combined W/Dining |
| Workshop Main | 2.34 x 4.01 | |
| Master 2nd | 2.44 x 3.51 | W/I Closet |
| Br 2nd | 2.44 x 3.35 | |
| Br 2nd | 2.41 x 2.49 |
| XXXXXXXX | XXX XX, XXXX |
XXXX XXX XXXX |
$XXX,XXX |
| XXX XX, XXXX |
XXXXXX XXX XXXX |
$XXX,XXX |
| XXXXXXXX XXXX | XXX XX, XXXX | $420,000 XXX XXXX |
| XXXXXXXX XXXXXX | XXX XX, XXXX | $430,000 XXX XXXX |

Sacred HeartCatholic School
Elementary: CatholicEcole Guelph Lake Public School
Elementary: PublicCentral Public School
Elementary: PublicJohn Galt Public School
Elementary: PublicEcole King George Public School
Elementary: PublicJohn McCrae Public School
Elementary: PublicSt John Bosco Catholic School
Secondary: CatholicCollege Heights Secondary School
Secondary: PublicOur Lady of Lourdes Catholic School
Secondary: CatholicGuelph Collegiate and Vocational Institute
Secondary: PublicCentennial Collegiate and Vocational Institute
Secondary: PublicJohn F Ross Collegiate and Vocational Institute
Secondary: Public

