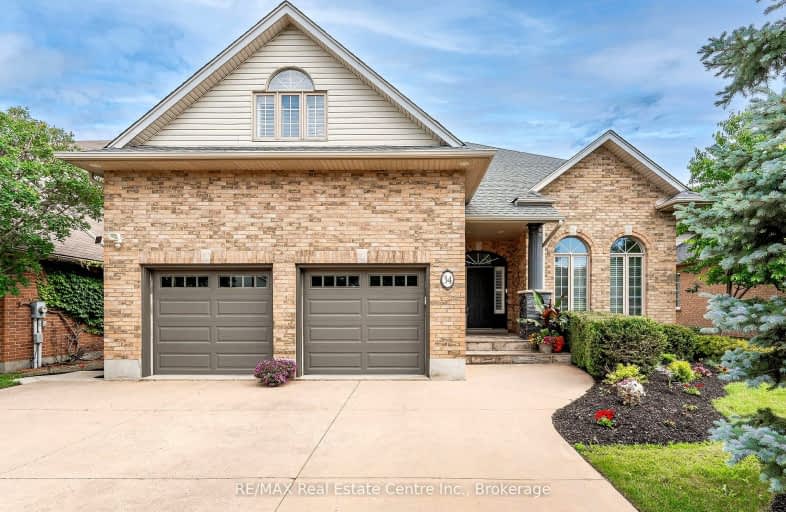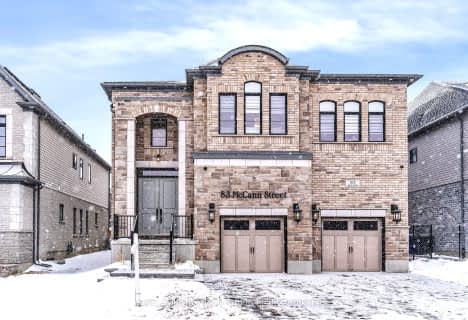Car-Dependent
- Most errands require a car.
Some Transit
- Most errands require a car.
Bikeable
- Some errands can be accomplished on bike.

St Paul Catholic School
Elementary: CatholicSt Michael Catholic School
Elementary: CatholicJean Little Public School
Elementary: PublicEcole Arbour Vista Public School
Elementary: PublicRickson Ridge Public School
Elementary: PublicSir Isaac Brock Public School
Elementary: PublicDay School -Wellington Centre For ContEd
Secondary: PublicSt John Bosco Catholic School
Secondary: CatholicCollege Heights Secondary School
Secondary: PublicBishop Macdonell Catholic Secondary School
Secondary: CatholicSt James Catholic School
Secondary: CatholicCentennial Collegiate and Vocational Institute
Secondary: Public-
Yewholme Park
Guelph ON N1G 2N8 1.13km -
Hanlon Creek Park
505 Kortright Rd W, Guelph ON 2.42km -
Orin Reid Park
ON 2.45km
-
Localcoin Bitcoin ATM - Hasty Market - Arkell Road
403 Arkell Rd, Guelph ON N1L 1E5 1.54km -
TD Canada Trust ATM
496 Edinburgh Rd S, Guelph ON N1G 4Z1 2.39km -
Scotiabank
435 Stone Rd W, Guelph ON N1G 2X6 2.64km
- 4 bath
- 4 bed
- 3500 sqft
33 MacAlister Boulevard, Guelph, Ontario • N1G 0G5 • Kortright Hills
- 4 bath
- 4 bed
- 2500 sqft
10 Jean Anderson Crescent, Guelph, Ontario • N1G 5A6 • Clairfields














