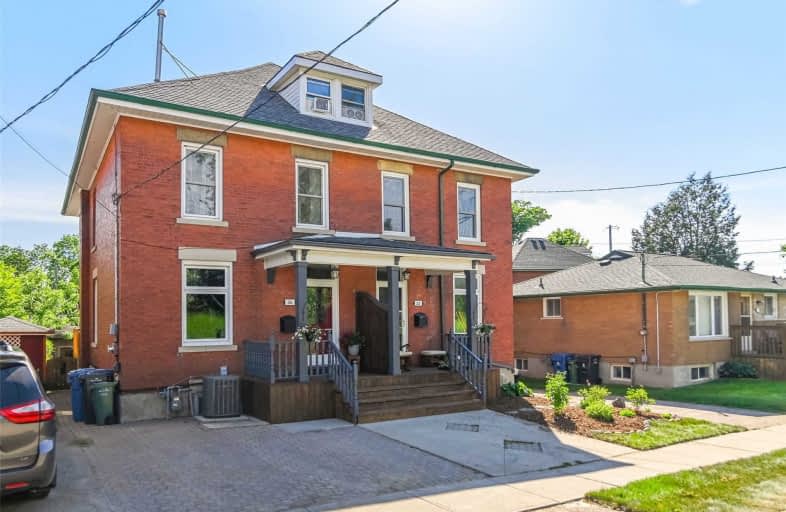Sold on Aug 14, 1986
Note: Property is not currently for sale or for rent.

-
Type: Semi-Detached
-
Style: 2-Storey
-
Lot Size: 20 x 100 Acres
-
Age: No Data
-
Taxes: $667 per year
-
Days on Site: 33 Days
-
Added: Dec 16, 2024 (1 month on market)
-
Updated:
-
Last Checked: 3 months ago
-
MLS®#: X11393586
LNC DUPLEX.AIR EXCHANGER.PRESENTLY USED AS INCOME.GROSS $12,300.YRLY. ALUM EAVES,SOFFITS,BRDLM.NEW KIT *
Property Details
Facts for 35 ALMA ST S, Guelph
Status
Days on Market: 33
Last Status: Sold
Sold Date: Aug 14, 1986
Closed Date: Aug 14, 1986
Expiry Date: Oct 29, 1986
Sold Price: $82,500
Unavailable Date: Aug 14, 1986
Input Date: Aug 14, 1986
Property
Status: Sale
Property Type: Semi-Detached
Style: 2-Storey
Area: Guelph
Community: Central West
Availability Date: Immediate
Inside
Fireplace: No
Building
Basement: Full
Heat Type: Other
Heat Source: Other
Exterior: Brick
Elevator: N
Special Designation: Unknown
Parking
Driveway: Private
Garage Type: None
Fees
Tax Year: 86
Tax Legal Description: PTTL 46 PL 262
Taxes: $667
Land
Municipality District: Guelph
Pool: None
Lot Depth: 100 Acres
Lot Frontage: 20 Acres
Acres: < .50
Zoning: RIB
| XXXXXXXX | XXX XX, XXXX |
XXXX XXX XXXX |
$XX,XXX |
| XXX XX, XXXX |
XXXXXX XXX XXXX |
$XX,XXX | |
| XXXXXXXX | XXX XX, XXXX |
XXXX XXX XXXX |
$XXX,XXX |
| XXX XX, XXXX |
XXXXXX XXX XXXX |
$XXX,XXX | |
| XXXXXXXX | XXX XX, XXXX |
XXXX XXX XXXX |
$XXX,XXX |
| XXX XX, XXXX |
XXXXXX XXX XXXX |
$XXX,XXX |
| XXXXXXXX XXXX | XXX XX, XXXX | $82,500 XXX XXXX |
| XXXXXXXX XXXXXX | XXX XX, XXXX | $89,500 XXX XXXX |
| XXXXXXXX XXXX | XXX XX, XXXX | $103,000 XXX XXXX |
| XXXXXXXX XXXXXX | XXX XX, XXXX | $105,900 XXX XXXX |
| XXXXXXXX XXXX | XXX XX, XXXX | $625,000 XXX XXXX |
| XXXXXXXX XXXXXX | XXX XX, XXXX | $639,900 XXX XXXX |

Central Public School
Elementary: PublicVictory Public School
Elementary: PublicSt Joseph Catholic School
Elementary: CatholicWillow Road Public School
Elementary: PublicPaisley Road Public School
Elementary: PublicJohn McCrae Public School
Elementary: PublicSt John Bosco Catholic School
Secondary: CatholicCollege Heights Secondary School
Secondary: PublicOur Lady of Lourdes Catholic School
Secondary: CatholicGuelph Collegiate and Vocational Institute
Secondary: PublicCentennial Collegiate and Vocational Institute
Secondary: PublicJohn F Ross Collegiate and Vocational Institute
Secondary: Public