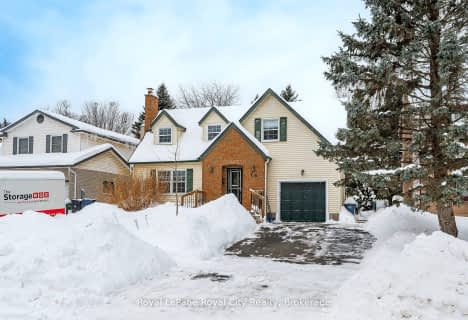
Priory Park Public School
Elementary: Public
2.81 km
Mary Phelan Catholic School
Elementary: Catholic
2.01 km
Fred A Hamilton Public School
Elementary: Public
2.01 km
St Michael Catholic School
Elementary: Catholic
2.80 km
Jean Little Public School
Elementary: Public
2.72 km
Kortright Hills Public School
Elementary: Public
0.54 km
Day School -Wellington Centre For ContEd
Secondary: Public
3.64 km
St John Bosco Catholic School
Secondary: Catholic
5.37 km
College Heights Secondary School
Secondary: Public
2.88 km
Bishop Macdonell Catholic Secondary School
Secondary: Catholic
3.26 km
Guelph Collegiate and Vocational Institute
Secondary: Public
5.48 km
Centennial Collegiate and Vocational Institute
Secondary: Public
2.98 km












