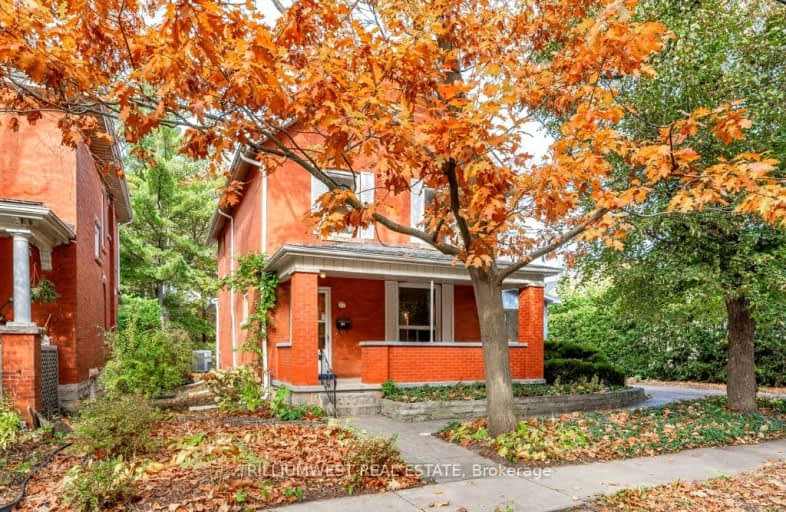Very Walkable
- Most errands can be accomplished on foot.
74
/100
Good Transit
- Some errands can be accomplished by public transportation.
53
/100
Very Bikeable
- Most errands can be accomplished on bike.
77
/100

Sacred HeartCatholic School
Elementary: Catholic
1.31 km
Priory Park Public School
Elementary: Public
1.67 km
Ecole Guelph Lake Public School
Elementary: Public
1.08 km
ÉÉC Saint-René-Goupil
Elementary: Catholic
1.56 km
Central Public School
Elementary: Public
1.39 km
John McCrae Public School
Elementary: Public
0.59 km
St John Bosco Catholic School
Secondary: Catholic
1.16 km
College Heights Secondary School
Secondary: Public
1.92 km
St James Catholic School
Secondary: Catholic
2.68 km
Guelph Collegiate and Vocational Institute
Secondary: Public
1.66 km
Centennial Collegiate and Vocational Institute
Secondary: Public
1.70 km
John F Ross Collegiate and Vocational Institute
Secondary: Public
2.91 km







