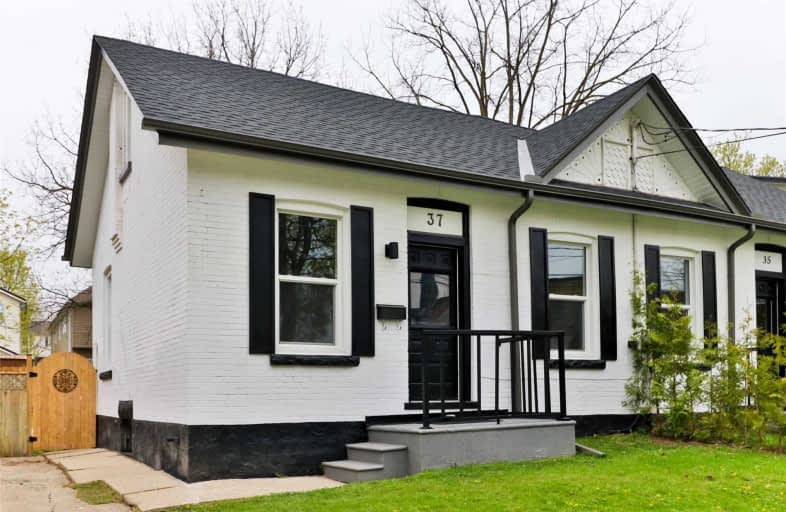Sold on May 11, 2021
Note: Property is not currently for sale or for rent.

-
Type: Semi-Detached
-
Style: 1 1/2 Storey
-
Lot Size: 39 x 107 Feet
-
Age: No Data
-
Taxes: $2,248 per year
-
Days on Site: 7 Days
-
Added: May 04, 2021 (1 week on market)
-
Updated:
-
Last Checked: 3 months ago
-
MLS®#: X5220030
-
Listed By: Right at home realty inc., brokerage
Welcome To 37 Fountain St W. This Fully Renovated Downtown Charmer Sits On An Oversized Lot. Perfect For First Time Home Buyers, New Families, Downsizers & Investors. 3 Minute Walk To The Guelphs Farmers Market & 5 Minute Walk To Go Train W/Plenty Of Parking - The Location Couldn't Be Better.Nothing To Do, Move In To This Turn-Key Cute 3 Bed Home W/New Appliances & Enjoy Your Summer In The Oversized Backyard, Entertain On Your Patio.
Extras
Includes: Ss Stove, Ss Fridge, Range, Washer, Dryer. Updated Electrical/Plumbing.Kitchen Cabinets, Quartz Counters(2021). New Laminate. Renovated Washroom. Windows(2020). Bsmt Waterproofing & Sump Pump (2020) 25 Yr Transferable Warranty.
Property Details
Facts for 37 Fountain Street West, Guelph
Status
Days on Market: 7
Last Status: Sold
Sold Date: May 11, 2021
Closed Date: Jun 25, 2021
Expiry Date: Jul 29, 2021
Sold Price: $536,000
Unavailable Date: May 11, 2021
Input Date: May 04, 2021
Prior LSC: Listing with no contract changes
Property
Status: Sale
Property Type: Semi-Detached
Style: 1 1/2 Storey
Area: Guelph
Community: Central West
Availability Date: Immed/Flex
Inside
Bedrooms: 3
Bathrooms: 1
Kitchens: 1
Rooms: 6
Den/Family Room: No
Air Conditioning: None
Fireplace: No
Laundry Level: Main
Washrooms: 1
Building
Basement: Unfinished
Heat Type: Forced Air
Heat Source: Gas
Exterior: Brick
Water Supply: Municipal
Special Designation: Unknown
Parking
Driveway: Private
Garage Type: None
Covered Parking Spaces: 3
Total Parking Spaces: 5
Fees
Tax Year: 2020
Tax Legal Description: Plan 8 Pt Lot 175 Rp 61R7264 Part 2
Taxes: $2,248
Highlights
Feature: Fenced Yard
Land
Cross Street: Gordon St / Fountain
Municipality District: Guelph
Fronting On: North
Pool: None
Sewer: Sewers
Lot Depth: 107 Feet
Lot Frontage: 39 Feet
Additional Media
- Virtual Tour: https://www.slideshowcloud.com/37fountainstreet
Rooms
Room details for 37 Fountain Street West, Guelph
| Type | Dimensions | Description |
|---|---|---|
| Living Main | 12.38 x 10.92 | Laminate, Window |
| Dining Main | 10.62 x 10.84 | Laminate, Combined W/Laundry, Open Concept |
| Br Main | 8.30 x 10.27 | Laminate, Window, Closet |
| 2nd Br Main | 7.13 x 10.87 | Laminate, Window, Closet Organizers |
| Kitchen Main | 9.95 x 11.59 | Laminate, W/O To Yard, Stainless Steel Appl |
| 3rd Br 2nd | 18.69 x 8.12 | Laminate, Window |
| XXXXXXXX | XXX XX, XXXX |
XXXX XXX XXXX |
$XXX,XXX |
| XXX XX, XXXX |
XXXXXX XXX XXXX |
$XXX,XXX |
| XXXXXXXX XXXX | XXX XX, XXXX | $536,000 XXX XXXX |
| XXXXXXXX XXXXXX | XXX XX, XXXX | $499,900 XXX XXXX |

Sacred HeartCatholic School
Elementary: CatholicEcole Guelph Lake Public School
Elementary: PublicCentral Public School
Elementary: PublicJohn Galt Public School
Elementary: PublicEcole King George Public School
Elementary: PublicJohn McCrae Public School
Elementary: PublicSt John Bosco Catholic School
Secondary: CatholicCollege Heights Secondary School
Secondary: PublicOur Lady of Lourdes Catholic School
Secondary: CatholicGuelph Collegiate and Vocational Institute
Secondary: PublicCentennial Collegiate and Vocational Institute
Secondary: PublicJohn F Ross Collegiate and Vocational Institute
Secondary: Public

