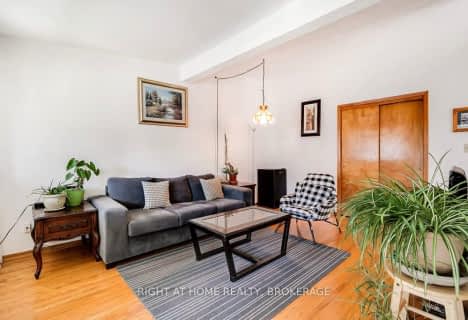
Central Public School
Elementary: Public
0.88 km
Holy Rosary Catholic School
Elementary: Catholic
1.58 km
Victory Public School
Elementary: Public
0.32 km
St Joseph Catholic School
Elementary: Catholic
1.50 km
Paisley Road Public School
Elementary: Public
1.53 km
Ecole King George Public School
Elementary: Public
1.17 km
St John Bosco Catholic School
Secondary: Catholic
1.10 km
Our Lady of Lourdes Catholic School
Secondary: Catholic
0.70 km
St James Catholic School
Secondary: Catholic
2.36 km
Guelph Collegiate and Vocational Institute
Secondary: Public
0.90 km
Centennial Collegiate and Vocational Institute
Secondary: Public
3.38 km
John F Ross Collegiate and Vocational Institute
Secondary: Public
1.66 km












