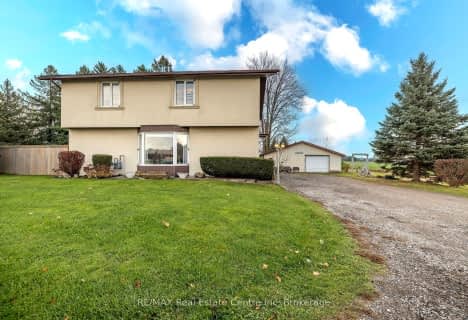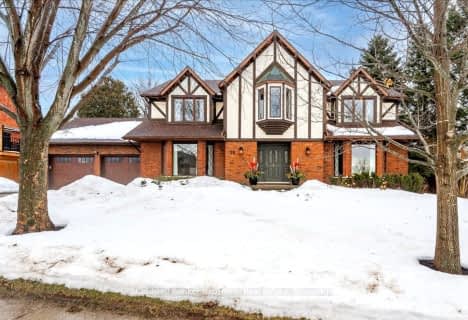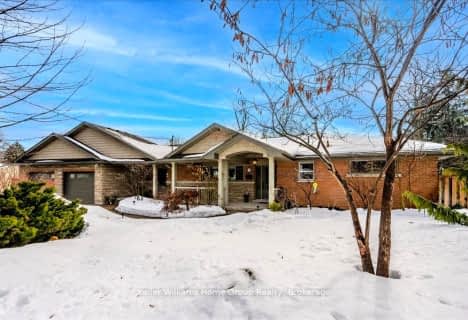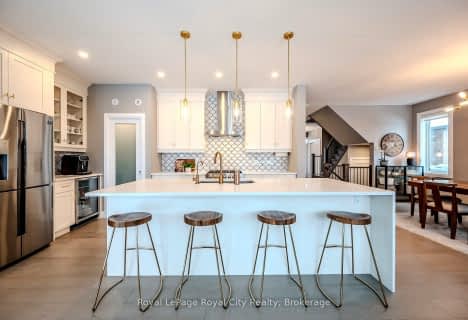
Priory Park Public School
Elementary: PublicEcole Guelph Lake Public School
Elementary: PublicÉÉC Saint-René-Goupil
Elementary: CatholicMary Phelan Catholic School
Elementary: CatholicFred A Hamilton Public School
Elementary: PublicJohn McCrae Public School
Elementary: PublicSt John Bosco Catholic School
Secondary: CatholicCollege Heights Secondary School
Secondary: PublicOur Lady of Lourdes Catholic School
Secondary: CatholicSt James Catholic School
Secondary: CatholicGuelph Collegiate and Vocational Institute
Secondary: PublicCentennial Collegiate and Vocational Institute
Secondary: Public- 3 bath
- 4 bed
- 2000 sqft
12 Aspenwood Place, Guelph, Ontario • N1K 1P3 • Parkwood Gardens
- 3 bath
- 3 bed
- 2000 sqft
190 Deerpath Drive, Guelph, Ontario • N1K 1W6 • Willow West/Sugarbush/West Acres
- 3 bath
- 4 bed
7147 Wellington Road 124, Guelph/Eramosa, Ontario • N1H 6J3 • Rural Guelph/Eramosa West
- 4 bath
- 4 bed
- 3000 sqft
28 Valleyridge Trail, Guelph, Ontario • N1G 4B3 • Kortright Hills
- 5 bath
- 4 bed
- 2000 sqft
12 Lynwood Avenue, Guelph, Ontario • N1G 1P9 • Dovercliffe Park/Old University












