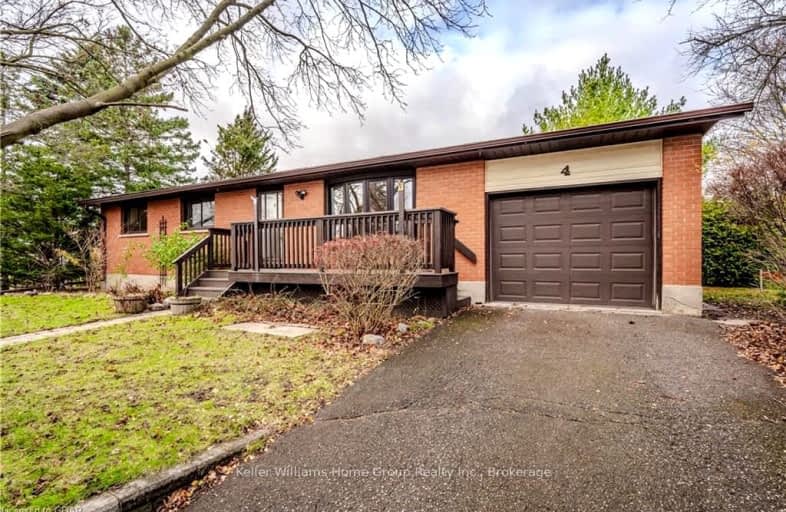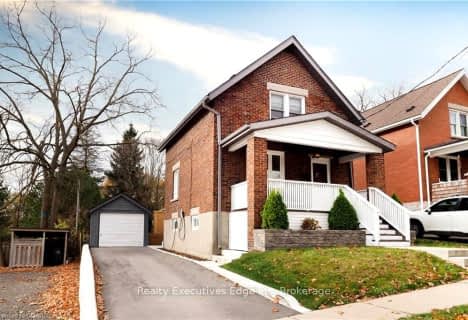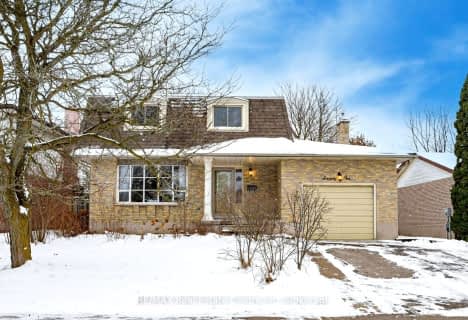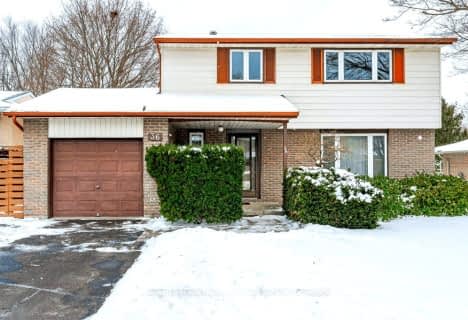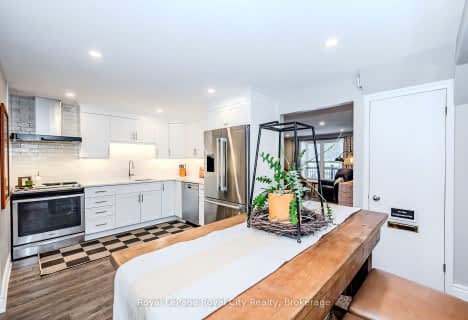Car-Dependent
- Most errands require a car.
31
/100
Some Transit
- Most errands require a car.
41
/100
Somewhat Bikeable
- Most errands require a car.
47
/100

Priory Park Public School
Elementary: Public
1.01 km
ÉÉC Saint-René-Goupil
Elementary: Catholic
1.05 km
Mary Phelan Catholic School
Elementary: Catholic
0.20 km
Fred A Hamilton Public School
Elementary: Public
1.23 km
Kortright Hills Public School
Elementary: Public
1.66 km
John McCrae Public School
Elementary: Public
2.35 km
St John Bosco Catholic School
Secondary: Catholic
3.30 km
College Heights Secondary School
Secondary: Public
0.74 km
Our Lady of Lourdes Catholic School
Secondary: Catholic
4.12 km
Guelph Collegiate and Vocational Institute
Secondary: Public
3.33 km
Centennial Collegiate and Vocational Institute
Secondary: Public
0.91 km
John F Ross Collegiate and Vocational Institute
Secondary: Public
5.37 km
-
Woodland Glen Park
30 Woodland Glen Dr, Guelph ON 0.64km -
Rainbow Play Centre
435 Stone Rd W, Guelph ON N1G 2X6 1.03km -
Steffler Park
Guelph ON 1.1km
-
BMO Bank of Montreal
Stone Rd E, Guelph ON 0.89km -
Localcoin Bitcoin ATM - the Corner
370 Stone Rd W, Guelph ON N1G 4V9 1.04km -
CIBC
50 Stone Rd E, Guelph ON N1G 2W1 2.61km
