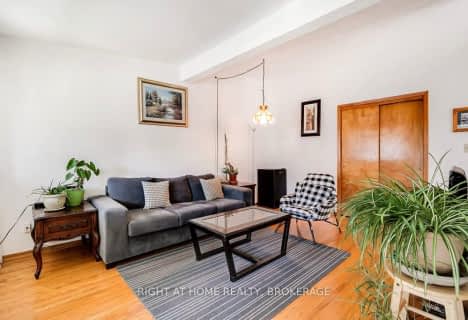
École élémentaire L'Odyssée
Elementary: Public
0.25 km
Brant Avenue Public School
Elementary: Public
1.48 km
Holy Rosary Catholic School
Elementary: Catholic
1.01 km
St Patrick Catholic School
Elementary: Catholic
1.06 km
Edward Johnson Public School
Elementary: Public
0.78 km
Waverley Drive Public School
Elementary: Public
0.66 km
St John Bosco Catholic School
Secondary: Catholic
3.05 km
Our Lady of Lourdes Catholic School
Secondary: Catholic
2.32 km
St James Catholic School
Secondary: Catholic
2.72 km
Guelph Collegiate and Vocational Institute
Secondary: Public
2.94 km
Centennial Collegiate and Vocational Institute
Secondary: Public
5.41 km
John F Ross Collegiate and Vocational Institute
Secondary: Public
1.66 km











