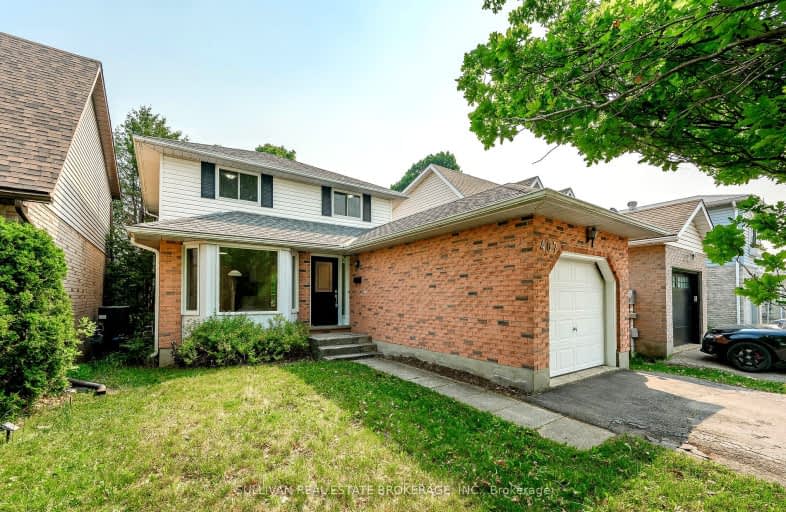Car-Dependent
- Most errands require a car.
34
/100
Some Transit
- Most errands require a car.
34
/100
Somewhat Bikeable
- Most errands require a car.
40
/100

Ottawa Crescent Public School
Elementary: Public
1.15 km
John Galt Public School
Elementary: Public
1.56 km
William C. Winegard Public School
Elementary: Public
0.90 km
St John Catholic School
Elementary: Catholic
0.86 km
Ken Danby Public School
Elementary: Public
0.88 km
Holy Trinity Catholic School
Elementary: Catholic
0.80 km
St John Bosco Catholic School
Secondary: Catholic
3.12 km
Our Lady of Lourdes Catholic School
Secondary: Catholic
3.64 km
St James Catholic School
Secondary: Catholic
0.89 km
Guelph Collegiate and Vocational Institute
Secondary: Public
3.54 km
Centennial Collegiate and Vocational Institute
Secondary: Public
5.25 km
John F Ross Collegiate and Vocational Institute
Secondary: Public
1.36 km
-
Starview Park
Guelph ON 0.26km -
Peter Misersky Memorial Park
ON 0.27km -
O’Connor Lane Park
Guelph ON 0.93km
-
TD Bank Financial Group
375 Eramosa Rd, Guelph ON N1E 2N1 1.54km -
DUCA Financial Services Credit Union Ltd - Guelph
779 Woolwich St, Guelph ON N1H 3Z2 3.63km -
RBC Royal Bank
5 Woodlawn Rd W, Guelph ON N1H 1G8 3.75km














