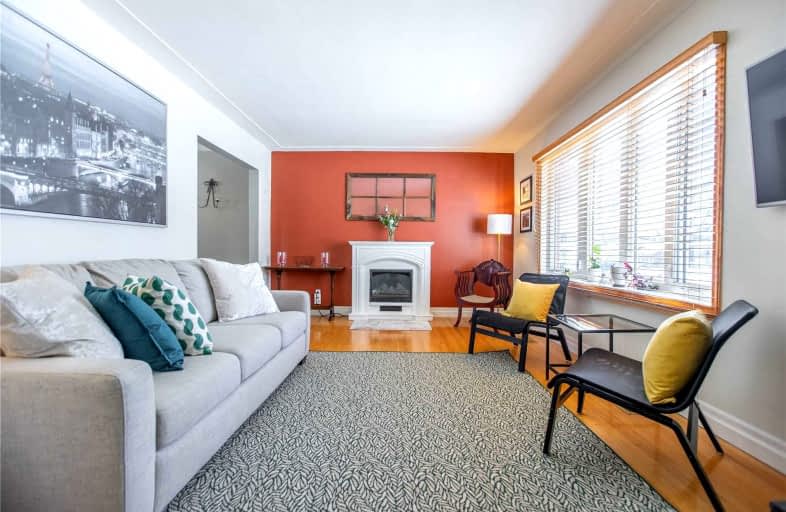
École élémentaire L'Odyssée
Elementary: Public
0.85 km
Brant Avenue Public School
Elementary: Public
0.55 km
Holy Rosary Catholic School
Elementary: Catholic
1.22 km
St Patrick Catholic School
Elementary: Catholic
0.19 km
Edward Johnson Public School
Elementary: Public
1.03 km
Waverley Drive Public School
Elementary: Public
0.27 km
St John Bosco Catholic School
Secondary: Catholic
3.57 km
Our Lady of Lourdes Catholic School
Secondary: Catholic
3.12 km
St James Catholic School
Secondary: Catholic
2.56 km
Guelph Collegiate and Vocational Institute
Secondary: Public
3.60 km
Centennial Collegiate and Vocational Institute
Secondary: Public
5.98 km
John F Ross Collegiate and Vocational Institute
Secondary: Public
1.69 km








