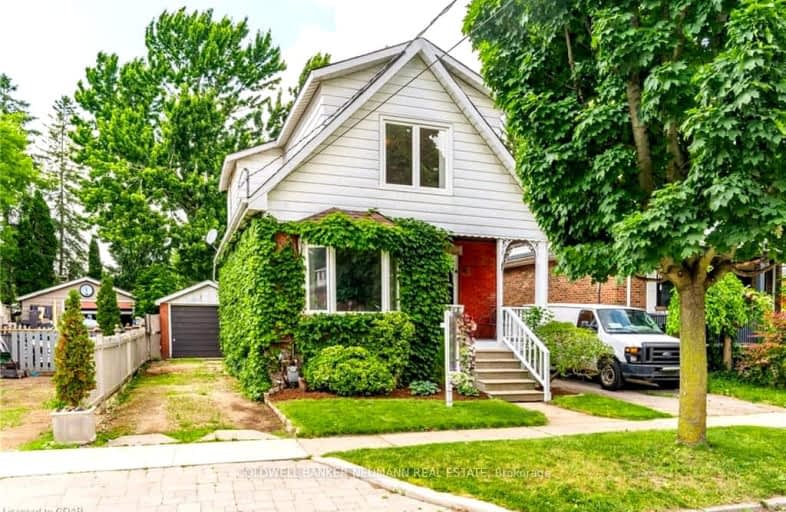Sold on Mar 14, 2011
Note: Property is not currently for sale or for rent.

-
Type: Detached
-
Style: 1 1/2 Storey
-
Lot Size: 34 x 132 Acres
-
Age: 51-99 years
-
Taxes: $2,733 per year
-
Days on Site: 17 Days
-
Added: Dec 21, 2024 (2 weeks on market)
-
Updated:
-
Last Checked: 2 months ago
-
MLS®#: X11268706
-
Listed By: Re/max real estate centre inc, brokerage
This fabulous 3 bedroom brick home is complete move in condition. Enjoy the cozy living/dining room with oak flooring. Bright eat-in kitchen. 3 good sized bedrooms with beautiful pine flooring. The finished basement is perfect for the growing family complete with a private office. The back yard is 132' deep with beautiful landscaping and perennial gardens also completely fenced with decking. New roof and windows. Walking distance to downtown.
Property Details
Facts for 41 Raglan Street, Guelph
Status
Days on Market: 17
Last Status: Sold
Sold Date: Mar 14, 2011
Closed Date: May 30, 2011
Expiry Date: May 13, 2011
Sold Price: $287,000
Unavailable Date: Mar 14, 2011
Input Date: Feb 25, 2011
Prior LSC: Sold
Property
Status: Sale
Property Type: Detached
Style: 1 1/2 Storey
Age: 51-99
Area: Guelph
Community: Central West
Availability Date: 60 days TBA
Assessment Amount: $228,000
Assessment Year: 2010
Inside
Bathrooms: 1
Kitchens: 1
Fireplace: No
Washrooms: 1
Utilities
Electricity: Yes
Gas: Yes
Cable: Yes
Telephone: Yes
Building
Basement: Finished
Basement 2: Full
Heat Type: Forced Air
Heat Source: Gas
Exterior: Brick
Exterior: Wood
Elevator: N
UFFI: No
Water Supply: Municipal
Special Designation: Unknown
Parking
Driveway: Other
Garage Spaces: 1
Garage Type: Detached
Total Parking Spaces: 1
Fees
Tax Year: 2011
Tax Legal Description: PL 267 PT LT 5
Taxes: $2,733
Land
Cross Street: Omar
Municipality District: Guelph
Pool: None
Sewer: Sewers
Lot Depth: 132 Acres
Lot Frontage: 34 Acres
Acres: < .50
Zoning: R1B
Rooms
Room details for 41 Raglan Street, Guelph
| Type | Dimensions | Description |
|---|---|---|
| Living Main | 3.53 x 6.09 | |
| Dining Main | 3.12 x 4.11 | |
| Kitchen Main | 3.04 x 4.14 | |
| Prim Bdrm 2nd | 4.64 x 5.25 | |
| Bathroom 2nd | - | |
| Br 2nd | 2.43 x 3.83 | |
| Br 2nd | 2.64 x 2.89 | |
| Other Bsmt | 7.62 x 3.53 | |
| Office Bsmt | 2.43 x 3.04 |
| XXXXXXXX | XXX XX, XXXX |
XXXXXX XXX XXXX |
$XXX,XXX |
| XXXXXXXX XXXXXX | XXX XX, XXXX | $799,900 XXX XXXX |

Central Public School
Elementary: PublicVictory Public School
Elementary: PublicSt Joseph Catholic School
Elementary: CatholicWillow Road Public School
Elementary: PublicPaisley Road Public School
Elementary: PublicJohn McCrae Public School
Elementary: PublicSt John Bosco Catholic School
Secondary: CatholicCollege Heights Secondary School
Secondary: PublicOur Lady of Lourdes Catholic School
Secondary: CatholicGuelph Collegiate and Vocational Institute
Secondary: PublicCentennial Collegiate and Vocational Institute
Secondary: PublicJohn F Ross Collegiate and Vocational Institute
Secondary: Public