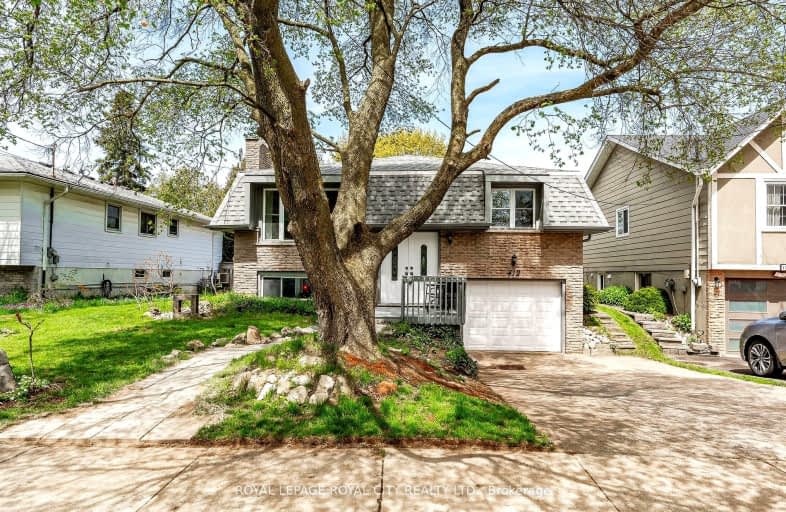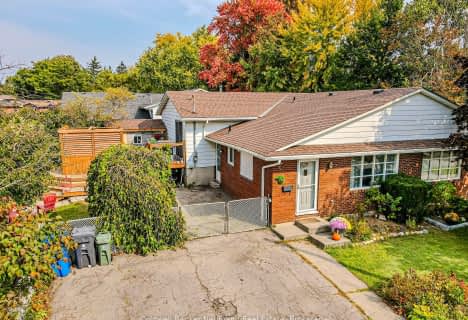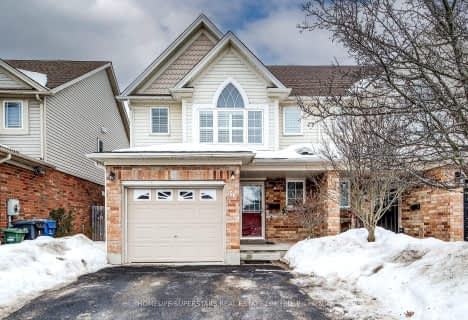Somewhat Walkable
- Some errands can be accomplished on foot.
51
/100
Some Transit
- Most errands require a car.
36
/100
Bikeable
- Some errands can be accomplished on bike.
67
/100

École élémentaire L'Odyssée
Elementary: Public
0.70 km
Brant Avenue Public School
Elementary: Public
1.17 km
Holy Rosary Catholic School
Elementary: Catholic
1.42 km
St Patrick Catholic School
Elementary: Catholic
0.72 km
Edward Johnson Public School
Elementary: Public
1.18 km
Waverley Drive Public School
Elementary: Public
0.51 km
St John Bosco Catholic School
Secondary: Catholic
3.60 km
Our Lady of Lourdes Catholic School
Secondary: Catholic
2.88 km
St James Catholic School
Secondary: Catholic
3.03 km
Guelph Collegiate and Vocational Institute
Secondary: Public
3.51 km
Centennial Collegiate and Vocational Institute
Secondary: Public
5.98 km
John F Ross Collegiate and Vocational Institute
Secondary: Public
2.03 km
-
Riverside Park
Riverview Dr, Guelph ON 1.19km -
Dakota Drive Park
1.37km -
Herb Markle Park
Ontario 2.41km
-
HODL Bitcoin ATM - Anytime Convenience
484 Woodlawn Rd E, Guelph ON N1E 1B9 0.58km -
TD Bank Financial Group
666 Woolwich St, Guelph ON N1H 7G5 1.75km -
Meridian Credit Union
153 Wyndham St N, Guelph ON N1H 4E9 3.16km














