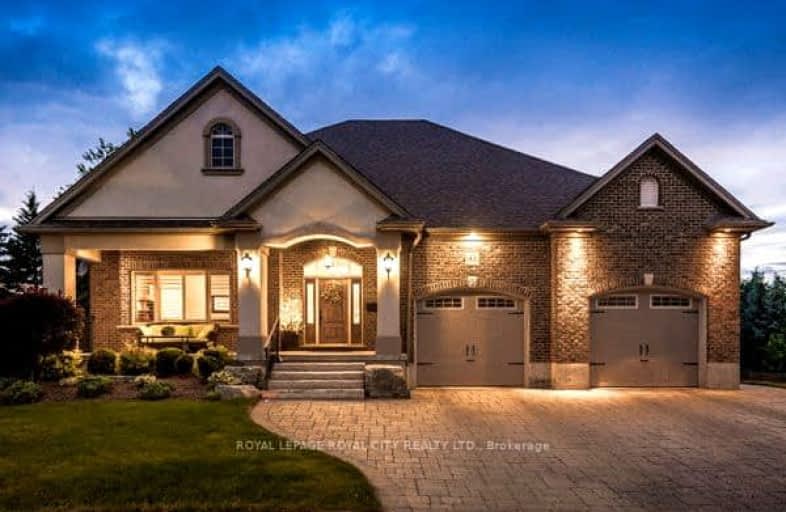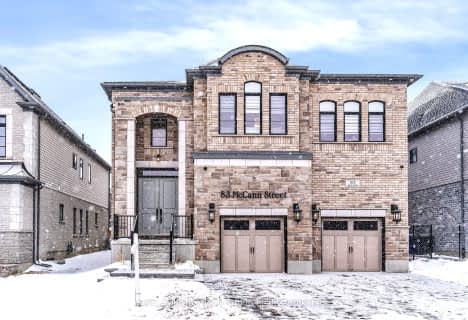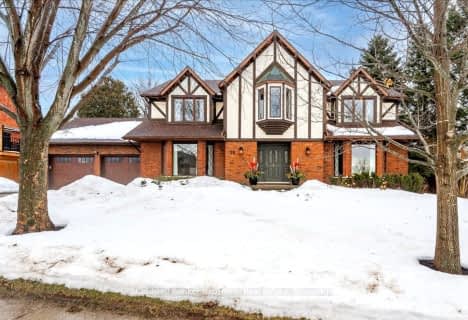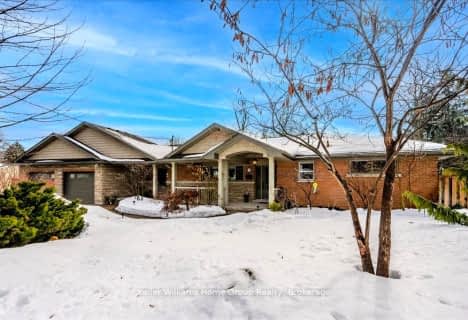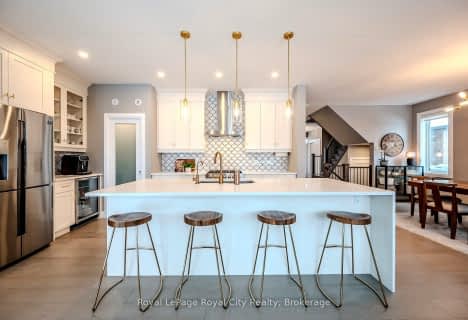Car-Dependent
- Almost all errands require a car.
Some Transit
- Most errands require a car.
Somewhat Bikeable
- Most errands require a car.

Fred A Hamilton Public School
Elementary: PublicSt Michael Catholic School
Elementary: CatholicJean Little Public School
Elementary: PublicEcole Arbour Vista Public School
Elementary: PublicRickson Ridge Public School
Elementary: PublicSir Isaac Brock Public School
Elementary: PublicDay School -Wellington Centre For ContEd
Secondary: PublicSt John Bosco Catholic School
Secondary: CatholicCollege Heights Secondary School
Secondary: PublicBishop Macdonell Catholic Secondary School
Secondary: CatholicSt James Catholic School
Secondary: CatholicCentennial Collegiate and Vocational Institute
Secondary: Public-
Manhattans Pizza Bistro Music Club
951 Gordon Street, Guelph, ON N1G 4S1 1.03km -
Kolkata Club
35 Harvard Rd, Guelph, ON N1G 3A2 1.34km -
Bar Mason Restaurant
50 Stone Road W, Guelph, ON N1G 0A9 1.4km
-
Tim Hortons
987 Gordon St, Guelph, ON N1G 4W3 1.06km -
Centurion Coffee
1027 Gordon Street, Unit 10, Guelph, ON N1G 4X1 1.14km -
D Spot Desserts
35 Harvard Road, Unit 3, Guelph, ON N1G 3A2 1.25km
-
Movati Athletic - Guelph
80 Stone Road West, Guelph, ON N1G 0A9 1.56km -
Hot Shot Fitness
199 Victoria Road S, Unit C1, Guelph, ON N1E 6T9 2.69km -
Vault Barbell Club
101 Beverley Street, Unit C, Guelph, ON N1E 3C3 2.73km
-
Zehrs
160 Kortright Road, Guelph, ON N1G 4W2 2.04km -
Royal City Pharmacy Ida
84 Gordon Street, Guelph, ON N1H 4H6 3.08km -
Pharmasave On Wyndham
45 Wyndham Street N, Guelph, ON N1H 4E4 3.66km
-
New Orlean's Pizza
951 Gordon Street, Guelph, ON N1G 4S1 1.03km -
Manhattans Pizza Bistro Music Club
951 Gordon Street, Guelph, ON N1G 4S1 1.03km -
Red Swan Pizza
951 Gordon Street, Unit 4, Guelph, ON N1G 4S1 1.03km
-
Stone Road Mall
435 Stone Road W, Guelph, ON N1G 2X6 2.74km -
Canadian Tire
127 Stone Road W, Guelph, ON N1G 5G4 1.91km -
Walmart
175 Stone Road W, Guelph, ON N1G 5L4 2.16km
-
Rowe Farms - Guelph
1027 Gordon Street, Guelph, ON N1G 4X1 1.09km -
Domenics No Frills
35 Harvard Road, Guelph, ON N1G 3A2 1.26km -
Zehrs
160 Kortright Road, Guelph, ON N1G 4W2 2.04km
-
Royal City Brewing
199 Victoria Road, Guelph, ON N1E 2.76km -
LCBO
615 Scottsdale Drive, Guelph, ON N1G 3P4 3.1km -
LCBO
97 Parkside Drive W, Fergus, ON N1M 3M5 24.69km
-
Jameson’s Auto Works
9 Smith Avenue, Guelph, ON N1E 5V4 2.69km -
ESSO
138 College Ave W, Guelph, ON N1G 1S4 2.75km -
Canadian Tire Gas+
615 Scottsdale Drive, Guelph, ON N1G 3P4 3.04km
-
The Book Shelf
41 Quebec Street, Guelph, ON N1H 2T1 3.78km -
The Bookshelf Cinema
41 Quebec Street, 2nd Floor, Guelph, ON N1H 2T1 3.76km -
Mustang Drive In
5012 Jones Baseline, Eden Mills, ON N0B 1P0 5.26km
-
Guelph Public Library
100 Norfolk Street, Guelph, ON N1H 4J6 3.98km -
Idea Exchange
Hespeler, 5 Tannery Street E, Cambridge, ON N3C 2C1 13.79km -
Idea Exchange
50 Saginaw Parkway, Cambridge, ON N1T 1W2 17.01km
-
Guelph General Hospital
115 Delhi Street, Guelph, ON N1E 4J4 4.61km -
Edinburgh Clinic
492 Edinburgh Road S, Guelph, ON N1G 4Z1 2.39km -
Homewood Health Centre
150 Delhi Street, Guelph, ON N1E 6K9 4.93km
-
Holland Crescent Park
ON 2.13km -
Eramosa River Park
Guelph ON 2.41km -
Hanlon Creek Park
505 Kortright Rd W, Guelph ON 2.81km
-
Scotiabank
170 Kortright Rd W (Edinburgh & Kortright), Guelph ON N1G 4V7 2.07km -
BMO Bank of Montreal
Stone Rd E, Guelph ON 2.86km -
Cash-A-Cheque
45 Macdonell St, Guelph ON N1H 2Z4 3.59km
- 4 bath
- 4 bed
- 3000 sqft
28 Valleyridge Trail, Guelph, Ontario • N1G 4B3 • Kortright Hills
- 5 bath
- 4 bed
- 2000 sqft
12 Lynwood Avenue, Guelph, Ontario • N1G 1P9 • Dovercliffe Park/Old University
