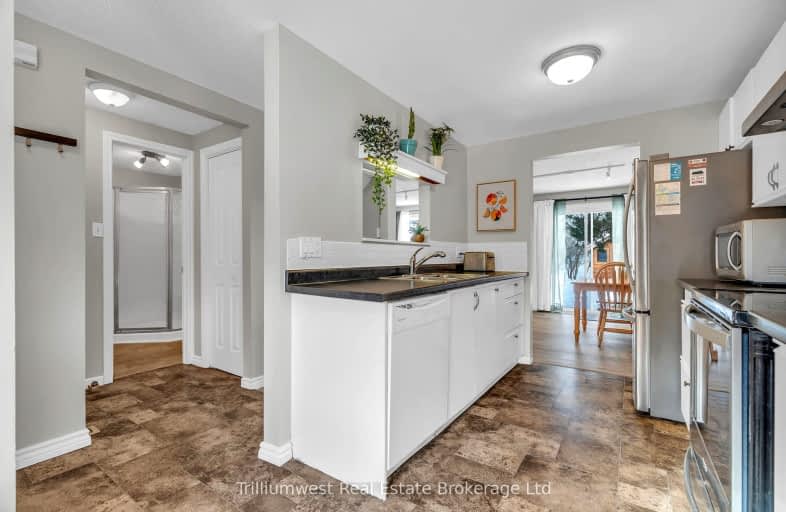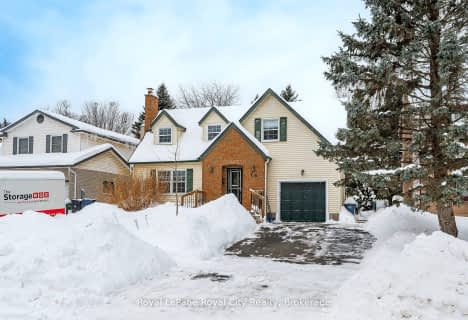Somewhat Walkable
- Some errands can be accomplished on foot.
Some Transit
- Most errands require a car.
Bikeable
- Some errands can be accomplished on bike.

Priory Park Public School
Elementary: PublicÉÉC Saint-René-Goupil
Elementary: CatholicFred A Hamilton Public School
Elementary: PublicSt Michael Catholic School
Elementary: CatholicJean Little Public School
Elementary: PublicRickson Ridge Public School
Elementary: PublicDay School -Wellington Centre For ContEd
Secondary: PublicSt John Bosco Catholic School
Secondary: CatholicCollege Heights Secondary School
Secondary: PublicBishop Macdonell Catholic Secondary School
Secondary: CatholicGuelph Collegiate and Vocational Institute
Secondary: PublicCentennial Collegiate and Vocational Institute
Secondary: Public-
Rickson Park
Guelph ON 0.71km -
Hanlon Creek Park
505 Kortright Rd W, Guelph ON 0.77km -
Rainbow Play Centre
435 Stone Rd W, Guelph ON N1G 2X6 0.89km
-
TD Bank Financial Group
496 Edinburgh Rd S (at Stone Road), Guelph ON N1G 4Z1 0.72km -
CIBC
50 Stone Rd E, Guelph ON N1G 2W1 1.66km -
President's Choice Financial ATM
7 Clair Rd W, Guelph ON N1L 0A6 3.43km
- 2 bath
- 3 bed
- 1500 sqft
81 Yorkshire Street North, Guelph, Ontario • N1H 5B3 • Central West
- 4 bath
- 3 bed
- 1500 sqft
10 Drohan Drive, Guelph, Ontario • N1G 5H6 • Clairfields/Hanlon Business Park
- 2 bath
- 4 bed
- 1100 sqft
48 Alma Street South, Guelph, Ontario • N1H 5W7 • Junction/Onward Willow














