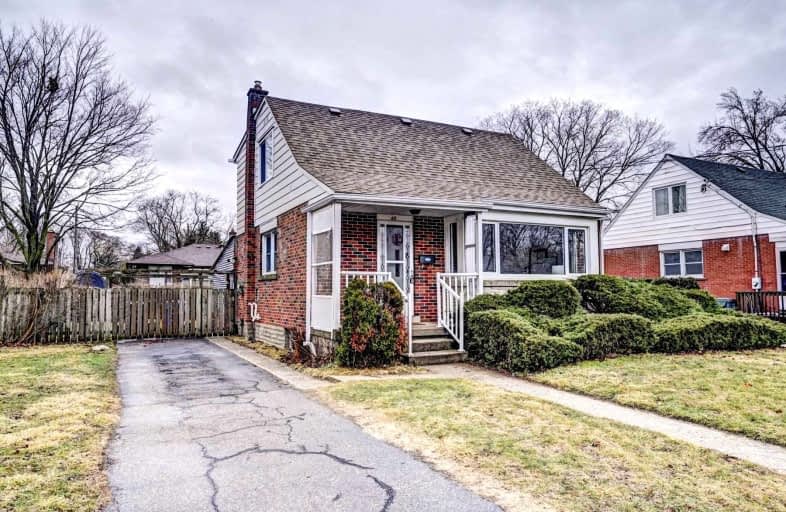
École élémentaire L'Odyssée
Elementary: Public
0.65 km
Holy Rosary Catholic School
Elementary: Catholic
0.49 km
Victory Public School
Elementary: Public
1.21 km
St Patrick Catholic School
Elementary: Catholic
1.58 km
Edward Johnson Public School
Elementary: Public
0.45 km
Waverley Drive Public School
Elementary: Public
1.18 km
St John Bosco Catholic School
Secondary: Catholic
2.26 km
Our Lady of Lourdes Catholic School
Secondary: Catholic
1.75 km
St James Catholic School
Secondary: Catholic
2.12 km
Guelph Collegiate and Vocational Institute
Secondary: Public
2.21 km
Centennial Collegiate and Vocational Institute
Secondary: Public
4.64 km
John F Ross Collegiate and Vocational Institute
Secondary: Public
1.05 km














