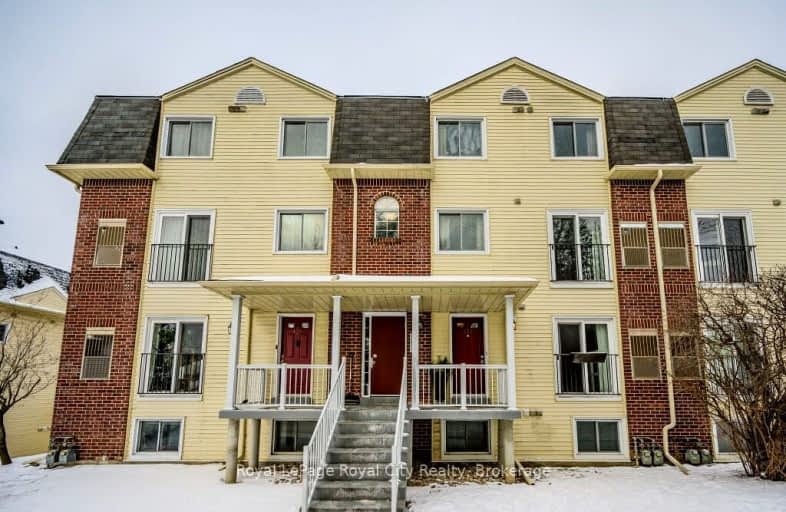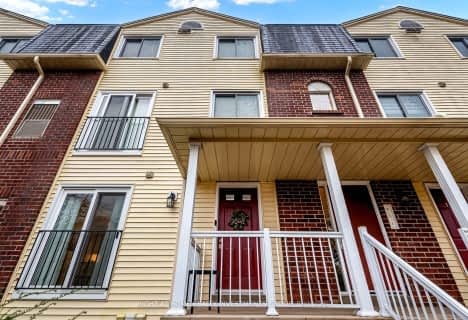Very Walkable
- Most errands can be accomplished on foot.
Some Transit
- Most errands require a car.
Bikeable
- Some errands can be accomplished on bike.

Priory Park Public School
Elementary: PublicÉÉC Saint-René-Goupil
Elementary: CatholicMary Phelan Catholic School
Elementary: CatholicFred A Hamilton Public School
Elementary: PublicJean Little Public School
Elementary: PublicKortright Hills Public School
Elementary: PublicSt John Bosco Catholic School
Secondary: CatholicCollege Heights Secondary School
Secondary: PublicOur Lady of Lourdes Catholic School
Secondary: CatholicSt James Catholic School
Secondary: CatholicGuelph Collegiate and Vocational Institute
Secondary: PublicCentennial Collegiate and Vocational Institute
Secondary: Public-
Fionn MacCool's Irish Pub
494 Edinburgh Rd South, Bldg C, Guelph, ON N1G 4Z1 0.78km -
Milestones
185 Stone Road W, Guelph, ON N1G 5L4 0.99km -
The Shakespeare Arms
35 Harvard Road, Guelph, ON N1G 3A2 1.71km
-
Tim Hortons
304 Stone Rd, Guelph, ON N1G 3E1 0.63km -
Williams Fresh Cafe
492 Edinburgh Road S, Guelph, ON N1G 4Z1 0.8km -
The Second Cup
369 Gordon Street, Guelph, ON N1G 1X8 1.89km
-
Movati Athletic - Guelph
80 Stone Road West, Guelph, ON N1G 0A9 1.6km -
Gridiron Crossfit
71 Wyndham Street S, Guelph, ON N1E 5P9 2.79km -
Royal City Community Fitness
44 Johnston Street, Unit B, Guelph, ON N1E 5T6 3.81km
-
Zehrs
160 Kortright Road W, Guelph, ON N1G 4W2 1.84km -
Royal City Pharmacy Ida
84 Gordon Street, Guelph, ON N1H 4H6 2.71km -
Pharmasave On Wyndham
45 Wyndham Street N, Guelph, ON N1H 4E4 3.28km
-
KFC
435 Stone Road W, Guelph, ON N1G 2X6 0.25km -
New York Fries
435 Stone Road W, Unit FC1, Guelph, ON N1G 2X6 0.26km -
Thai Express
435 Stone Road W, Unit A4, Stone Road Mall, Guelph, ON N1G 2X6 0.27km
-
Stone Road Mall
435 Stone Road W, Guelph, ON N1G 2X6 0.4km -
Guelph Smoke & Gift
435 Stone Road W, Guelph, ON N1G 2X6 0.35km -
Michael Hill Stone Road
Stone Road Mall, 435 Stone Road, Guelph, ON N1G 2X6 0.35km
-
Metro
500 Edinburgh Road S, Guelph, ON N1G 4Z1 0.89km -
Domenics No Frills
35 Harvard Road, Guelph, ON N1G 3A2 1.88km -
Zehrs
160 Kortright Road W, Guelph, ON N1G 4W2 1.84km
-
LCBO
615 Scottsdale Drive, Guelph, ON N1G 3P4 0.36km -
Royal City Brewing
199 Victoria Road, Guelph, ON N1E 4.19km -
LCBO
115 King Street S, Waterloo, ON N2L 5A3 23.35km
-
Canadian Tire Gas+
615 Scottsdale Drive, Guelph, ON N1G 3P4 0.29km -
ESSO
138 College Ave W, Guelph, ON N1G 1S4 0.91km -
Pioneer Petroleums
715 Wellington Street W, Guelph, ON N1H 8L8 2.16km
-
The Book Shelf
41 Quebec Street, Guelph, ON N1H 2T1 3.27km -
The Bookshelf Cinema
41 Quebec Street, 2nd Floor, Guelph, ON N1H 2T1 3.25km -
Pergola Commons Cinema
85 Clair Road E, Guelph, ON N1L 0J7 4.91km
-
Guelph Public Library
100 Norfolk Street, Guelph, ON N1H 4J6 3.35km -
Idea Exchange
Hespeler, 5 Tannery Street E, Cambridge, ON N3C 2C1 11km -
Idea Exchange
50 Saginaw Parkway, Cambridge, ON N1T 1W2 14.53km
-
Guelph General Hospital
115 Delhi Street, Guelph, ON N1E 4J4 4.46km -
Edinburgh Clinic
492 Edinburgh Road S, Guelph, ON N1G 4Z1 0.79km -
Homewood Health Centre
150 Delhi Street, Guelph, ON N1E 6K9 4.68km
-
Rainbow Play Centre
435 Stone Rd W, Guelph ON 0.42km -
Springdale Park
38 Springdale Blvd, Guelph ON 2.41km -
Steffler Park
Guelph ON 0.83km
-
TD Canada Trust ATM
496 Edinburgh Rd S, Guelph ON N1G 4Z1 0.8km -
Global Currency Svc
1027 Gordon St, Guelph ON N1G 4X1 2.56km -
President's Choice Financial Pavilion and ATM
1045 Paisley Rd, Guelph ON N1K 1X6 3.85km
More about this building
View 460 Janefield Avenue, Guelph- 2 bath
- 2 bed
- 1000 sqft
112-456 Janefield Avenue, Guelph, Ontario • N1G 4R8 • Hanlon Creek
- 2 bath
- 2 bed
- 1000 sqft
07-41 Rhonda Road, Guelph, Ontario • N1H 6H1 • Willow West/Sugarbush/West Acres





