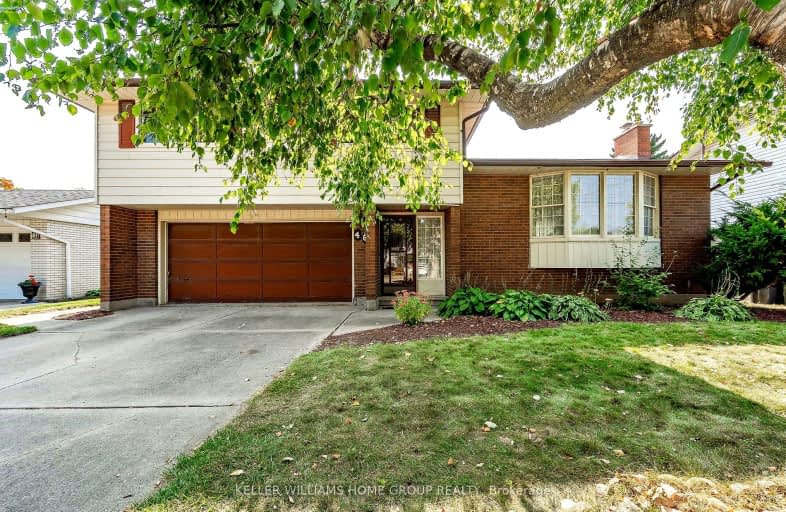Somewhat Walkable
- Some errands can be accomplished on foot.
Some Transit
- Most errands require a car.
Bikeable
- Some errands can be accomplished on bike.

École élémentaire L'Odyssée
Elementary: PublicJune Avenue Public School
Elementary: PublicVictory Public School
Elementary: PublicSt Joseph Catholic School
Elementary: CatholicWillow Road Public School
Elementary: PublicPaisley Road Public School
Elementary: PublicSt John Bosco Catholic School
Secondary: CatholicCollege Heights Secondary School
Secondary: PublicOur Lady of Lourdes Catholic School
Secondary: CatholicSt James Catholic School
Secondary: CatholicGuelph Collegiate and Vocational Institute
Secondary: PublicJohn F Ross Collegiate and Vocational Institute
Secondary: Public-
Riverside Park
Riverview Dr, Guelph ON 1.38km -
Exhibition Park
81 London Rd W, Guelph ON N1H 2B8 1.79km -
Goldie Mill Park
75 Cardigan St (At London Rd), Guelph ON N1H 3Z7 2.15km
-
TD Canada Trust Branch and ATM
666 Woolwich St, Guelph ON N1H 7G5 0.93km -
Cibc ATM
485 Silvercreek Pky N (Woodlawn Rd.), Guelph ON N1H 7K5 1.31km -
CIBC
183 Silvercreek Pky N, Guelph ON N1H 3T2 1.5km
- 2 bath
- 4 bed
- 1100 sqft
48 Alma Street South, Guelph, Ontario • N1H 5W7 • Junction/Onward Willow








