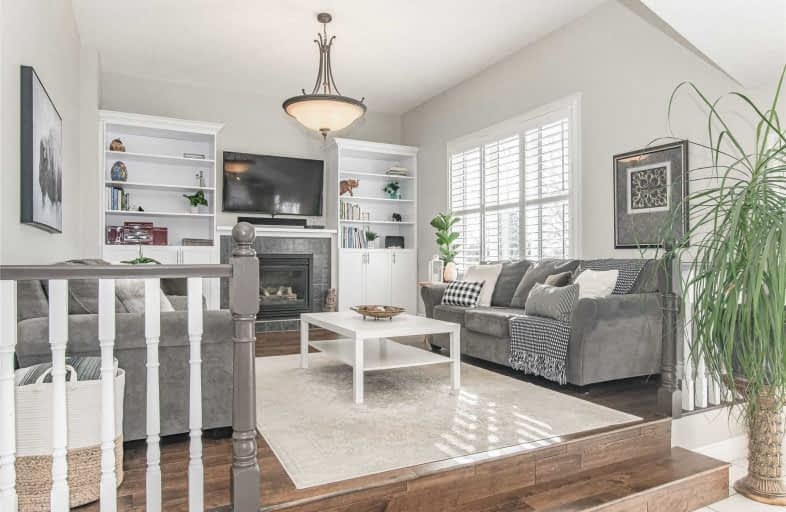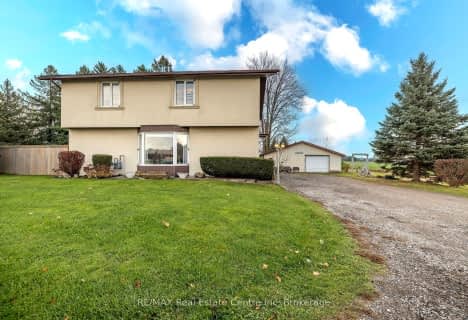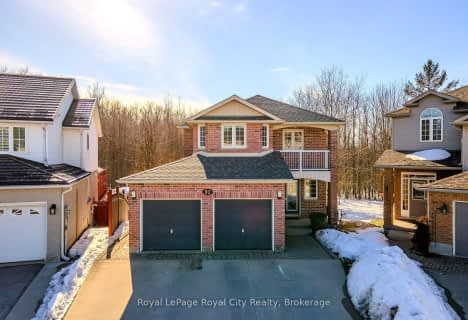
Gateway Drive Public School
Elementary: PublicSt Joseph Catholic School
Elementary: CatholicSt Francis of Assisi Catholic School
Elementary: CatholicSt Peter Catholic School
Elementary: CatholicWestwood Public School
Elementary: PublicTaylor Evans Public School
Elementary: PublicSt John Bosco Catholic School
Secondary: CatholicCollege Heights Secondary School
Secondary: PublicOur Lady of Lourdes Catholic School
Secondary: CatholicGuelph Collegiate and Vocational Institute
Secondary: PublicCentennial Collegiate and Vocational Institute
Secondary: PublicJohn F Ross Collegiate and Vocational Institute
Secondary: Public- 4 bath
- 4 bed
- 1500 sqft
219 Elmira Road South, Guelph, Ontario • N1K 1R1 • Willow West/Sugarbush/West Acres
- 3 bath
- 4 bed
- 2000 sqft
12 Aspenwood Place, Guelph, Ontario • N1K 1P3 • Parkwood Gardens
- 3 bath
- 4 bed
7147 Wellington Road 124, Guelph/Eramosa, Ontario • N1H 6J3 • Rural Guelph/Eramosa West
- 2 bath
- 4 bed
- 1500 sqft
251 Deerpath Drive, Guelph, Ontario • N1K 1T8 • Willow West/Sugarbush/West Acres
- 4 bath
- 4 bed
92 Chillico Drive, Guelph, Ontario • N1K 1Y6 • Willow West/Sugarbush/West Acres













