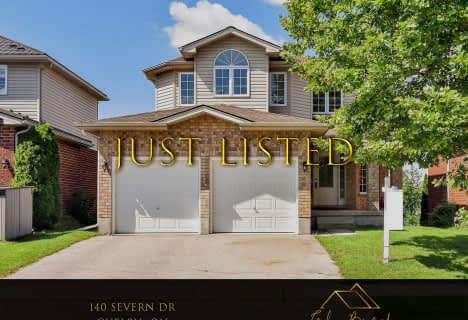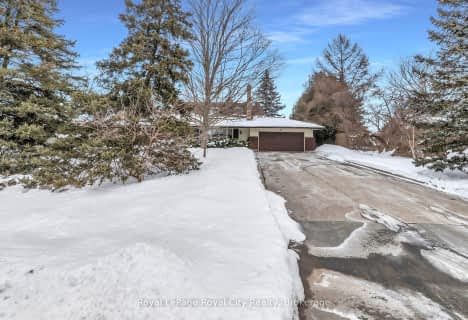
Ottawa Crescent Public School
Elementary: Public
2.75 km
John Galt Public School
Elementary: Public
3.20 km
William C. Winegard Public School
Elementary: Public
1.64 km
St John Catholic School
Elementary: Catholic
2.43 km
Ken Danby Public School
Elementary: Public
0.92 km
Holy Trinity Catholic School
Elementary: Catholic
1.02 km
St John Bosco Catholic School
Secondary: Catholic
4.74 km
Our Lady of Lourdes Catholic School
Secondary: Catholic
5.26 km
St James Catholic School
Secondary: Catholic
2.44 km
Guelph Collegiate and Vocational Institute
Secondary: Public
5.18 km
Centennial Collegiate and Vocational Institute
Secondary: Public
6.74 km
John F Ross Collegiate and Vocational Institute
Secondary: Public
2.95 km






