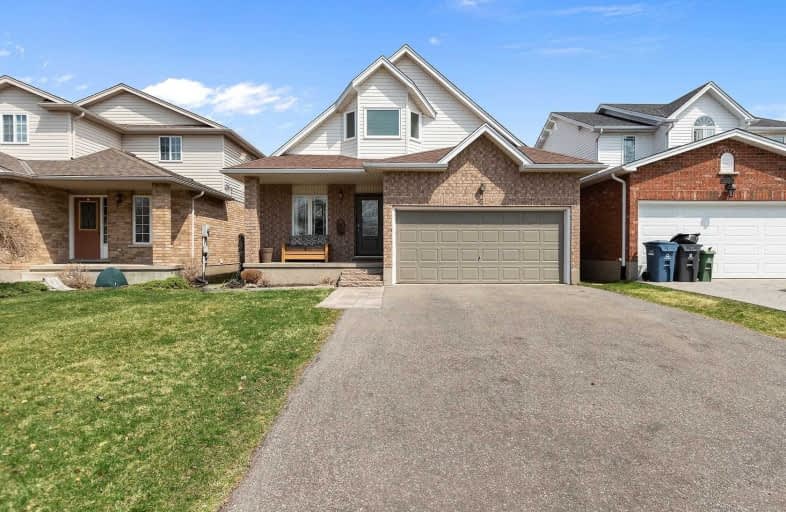
Ottawa Crescent Public School
Elementary: Public
2.16 km
John Galt Public School
Elementary: Public
2.53 km
William C. Winegard Public School
Elementary: Public
0.92 km
St John Catholic School
Elementary: Catholic
1.73 km
Ken Danby Public School
Elementary: Public
0.20 km
Holy Trinity Catholic School
Elementary: Catholic
0.30 km
St John Bosco Catholic School
Secondary: Catholic
4.04 km
Our Lady of Lourdes Catholic School
Secondary: Catholic
4.65 km
St James Catholic School
Secondary: Catholic
1.73 km
Guelph Collegiate and Vocational Institute
Secondary: Public
4.51 km
Centennial Collegiate and Vocational Institute
Secondary: Public
6.01 km
John F Ross Collegiate and Vocational Institute
Secondary: Public
2.37 km








