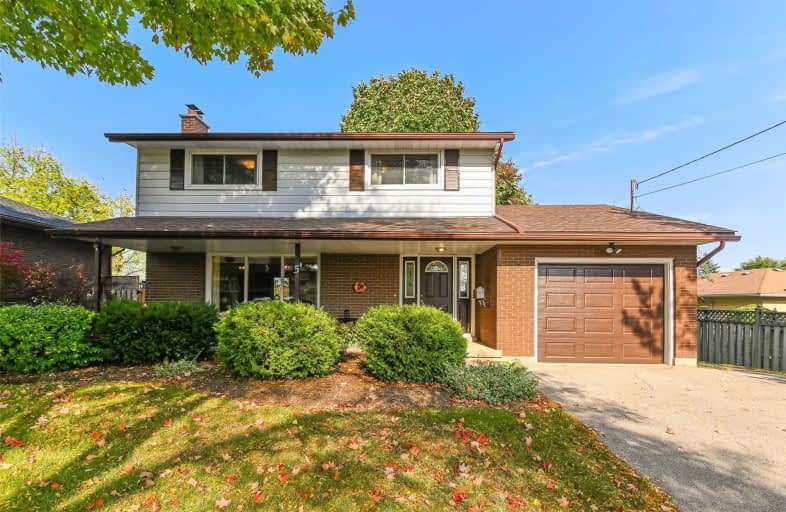
Holy Rosary Catholic School
Elementary: Catholic
0.76 km
Ottawa Crescent Public School
Elementary: Public
0.34 km
John Galt Public School
Elementary: Public
1.04 km
Edward Johnson Public School
Elementary: Public
0.91 km
Ecole King George Public School
Elementary: Public
1.25 km
St John Catholic School
Elementary: Catholic
1.09 km
St John Bosco Catholic School
Secondary: Catholic
2.55 km
Our Lady of Lourdes Catholic School
Secondary: Catholic
2.70 km
St James Catholic School
Secondary: Catholic
1.13 km
Guelph Collegiate and Vocational Institute
Secondary: Public
2.81 km
Centennial Collegiate and Vocational Institute
Secondary: Public
4.90 km
John F Ross Collegiate and Vocational Institute
Secondary: Public
0.45 km







