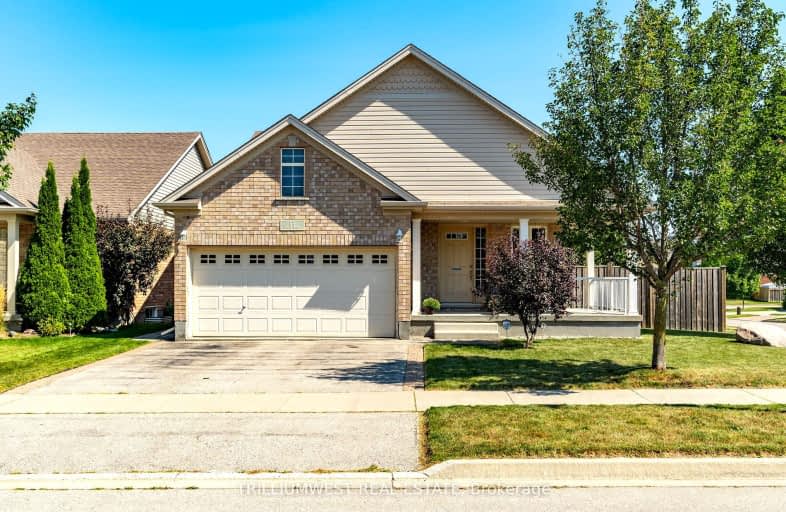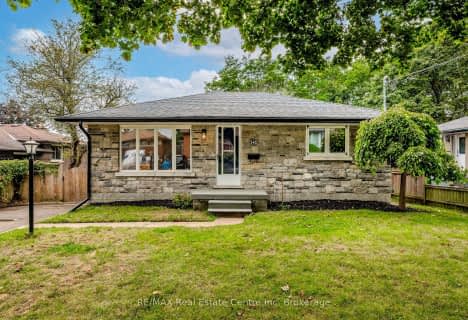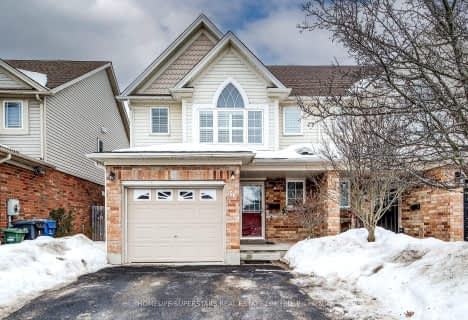Car-Dependent
- Most errands require a car.
46
/100
Some Transit
- Most errands require a car.
32
/100
Bikeable
- Some errands can be accomplished on bike.
58
/100

École élémentaire L'Odyssée
Elementary: Public
1.51 km
Brant Avenue Public School
Elementary: Public
0.76 km
Holy Rosary Catholic School
Elementary: Catholic
2.03 km
St Patrick Catholic School
Elementary: Catholic
0.64 km
Edward Johnson Public School
Elementary: Public
1.83 km
Waverley Drive Public School
Elementary: Public
0.97 km
St John Bosco Catholic School
Secondary: Catholic
4.36 km
Our Lady of Lourdes Catholic School
Secondary: Catholic
3.79 km
St James Catholic School
Secondary: Catholic
3.32 km
Guelph Collegiate and Vocational Institute
Secondary: Public
4.35 km
Centennial Collegiate and Vocational Institute
Secondary: Public
6.77 km
John F Ross Collegiate and Vocational Institute
Secondary: Public
2.50 km
-
Waverly Park
Guelph ON 0.7km -
Brant Park
Guelph ON 0.77km -
Riverside Park
Riverview Dr, Guelph ON 1.96km
-
TD Bank Financial Group
350 Eramosa Rd (Stevenson), Guelph ON N1E 2M9 2.52km -
TD Canada Trust Branch and ATM
350 Eramosa Rd, Guelph ON N1E 2M9 2.53km -
BMO Bank of Montreal
43 Woodlawn Rd W, Guelph ON N1H 1G8 2.6km














