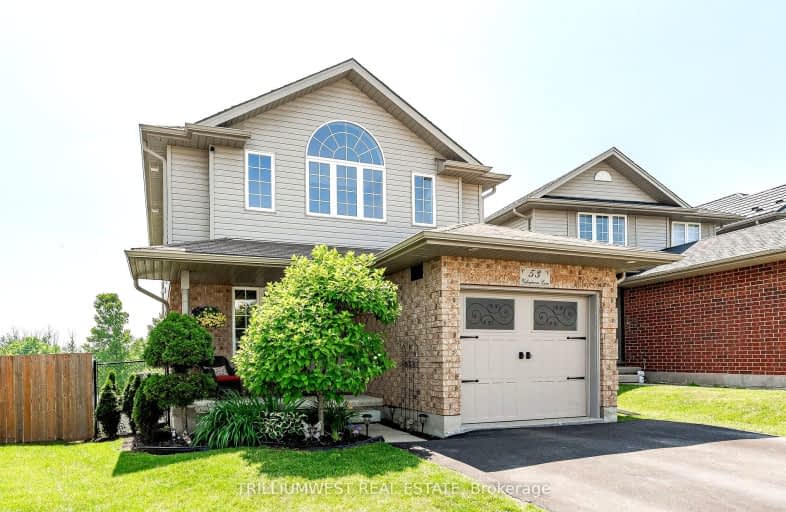Car-Dependent
- Most errands require a car.
25
/100
Some Transit
- Most errands require a car.
40
/100
Somewhat Bikeable
- Most errands require a car.
44
/100

Sacred HeartCatholic School
Elementary: Catholic
1.71 km
Ecole Guelph Lake Public School
Elementary: Public
1.88 km
William C. Winegard Public School
Elementary: Public
0.57 km
St John Catholic School
Elementary: Catholic
1.00 km
Ken Danby Public School
Elementary: Public
1.30 km
Holy Trinity Catholic School
Elementary: Catholic
1.22 km
St John Bosco Catholic School
Secondary: Catholic
2.93 km
Our Lady of Lourdes Catholic School
Secondary: Catholic
3.91 km
St James Catholic School
Secondary: Catholic
0.96 km
Guelph Collegiate and Vocational Institute
Secondary: Public
3.51 km
Centennial Collegiate and Vocational Institute
Secondary: Public
4.62 km
John F Ross Collegiate and Vocational Institute
Secondary: Public
2.03 km
-
O’Connor Lane Park
Guelph ON 1.07km -
Grange Road Park
Guelph ON 1.61km -
Severn Drive Park
Guelph ON 1.86km
-
TD Bank Financial Group
350 Eramosa Rd (Stevenson), Guelph ON N1E 2M9 2.24km -
BMO Bank of Montreal
380 Eramosa Rd, Guelph ON N1E 6R2 2.28km -
TD Bank Financial Group
34 Wyndham St N (Cork Street), Guelph ON N1H 4E5 2.67km














