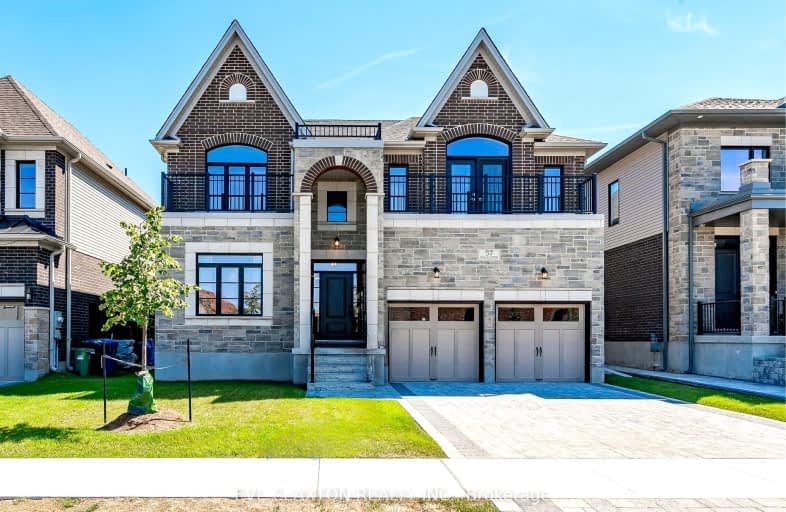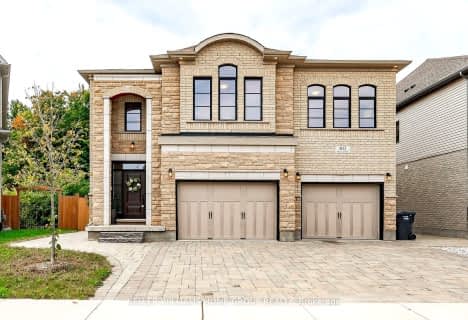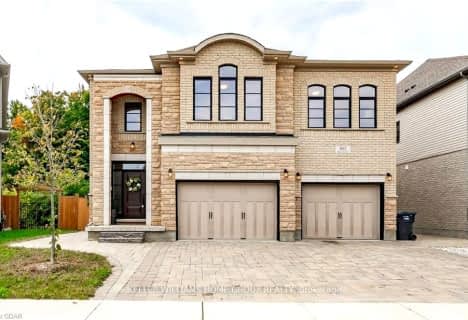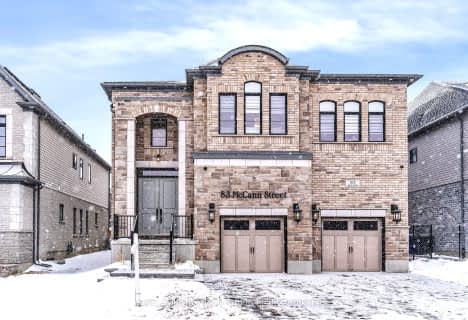Car-Dependent
- Almost all errands require a car.
Some Transit
- Most errands require a car.
Somewhat Bikeable
- Most errands require a car.

St Paul Catholic School
Elementary: CatholicEcole Arbour Vista Public School
Elementary: PublicRickson Ridge Public School
Elementary: PublicSir Isaac Brock Public School
Elementary: PublicSt Ignatius of Loyola Catholic School
Elementary: CatholicWestminster Woods Public School
Elementary: PublicDay School -Wellington Centre For ContEd
Secondary: PublicSt John Bosco Catholic School
Secondary: CatholicCollege Heights Secondary School
Secondary: PublicBishop Macdonell Catholic Secondary School
Secondary: CatholicSt James Catholic School
Secondary: CatholicCentennial Collegiate and Vocational Institute
Secondary: Public-
Oak Street Park
35 Oak St, Guelph ON N1G 2M9 1.81km -
Donald Forester Sculpture Park
2.86km -
Rainbow Play Centre
435 Stone Rd W, Guelph ON N1G 2X6 3.25km
-
Global Currency Svc
1027 Gordon St, Guelph ON N1G 4X1 1.12km -
TD Bank Financial Group
9 Clair Rd W (Clair & Gordon), Guelph ON N1L 0A6 2.85km -
RBC Royal Bank
5 Clair Rd E (Clairfield and Gordon), Guelph ON N1L 0J7 2.86km
- 4 bath
- 4 bed
- 3500 sqft
33 MacAlister Boulevard, Guelph, Ontario • N1G 0G5 • Kortright Hills
- 4 bath
- 4 bed
- 2500 sqft
10 Jean Anderson Crescent, Guelph, Ontario • N1G 5A6 • Clairfields














