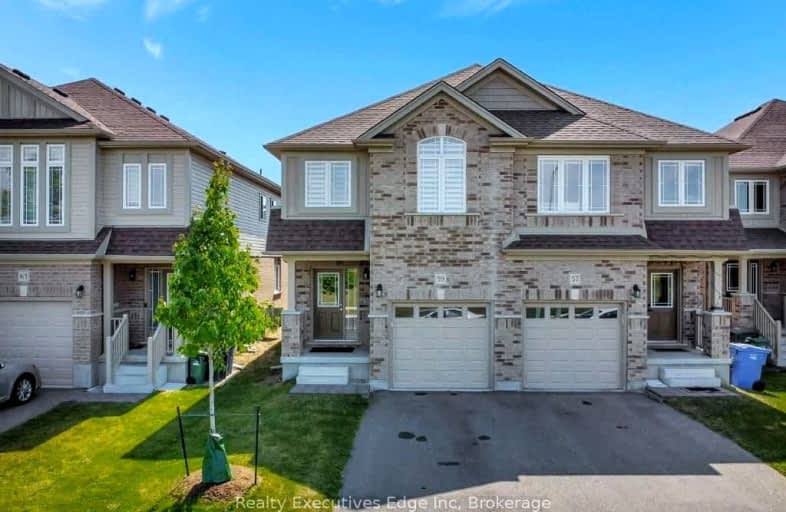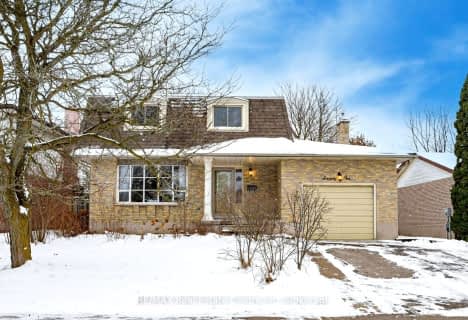Car-Dependent
- Almost all errands require a car.
3
/100
Some Transit
- Most errands require a car.
39
/100
Somewhat Bikeable
- Most errands require a car.
33
/100

St Paul Catholic School
Elementary: Catholic
2.14 km
St Michael Catholic School
Elementary: Catholic
2.09 km
Ecole Arbour Vista Public School
Elementary: Public
0.60 km
Rickson Ridge Public School
Elementary: Public
1.82 km
Sir Isaac Brock Public School
Elementary: Public
1.32 km
St Ignatius of Loyola Catholic School
Elementary: Catholic
1.81 km
Day School -Wellington Centre For ContEd
Secondary: Public
1.65 km
St John Bosco Catholic School
Secondary: Catholic
4.60 km
College Heights Secondary School
Secondary: Public
4.14 km
Bishop Macdonell Catholic Secondary School
Secondary: Catholic
3.50 km
St James Catholic School
Secondary: Catholic
4.64 km
Centennial Collegiate and Vocational Institute
Secondary: Public
3.94 km
-
Jenson Blvd. Park
1.62km -
Colonial Dr. Park
1.67km -
Donald Forester Sculpture Park
2.81km
-
Global Currency Svc
1027 Gordon St, Guelph ON N1G 4X1 1.17km -
Localcoin Bitcoin ATM - Simply Convenient
1219 Gordon St, Guelph ON N1L 0M9 1.18km -
Scotiabank
170 Kortright Rd W (Edinburgh & Kortright), Guelph ON N1G 4V7 2.19km





