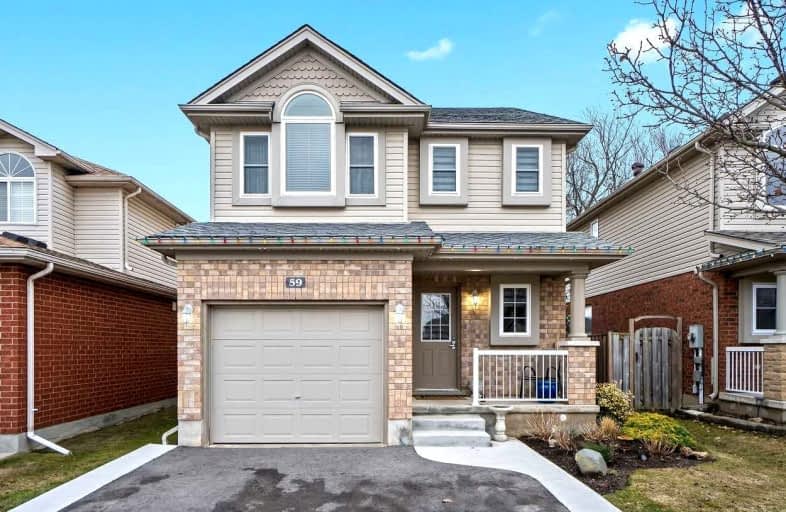
École élémentaire L'Odyssée
Elementary: Public
1.18 km
Brant Avenue Public School
Elementary: Public
1.15 km
Holy Rosary Catholic School
Elementary: Catholic
1.87 km
St Patrick Catholic School
Elementary: Catholic
0.78 km
Edward Johnson Public School
Elementary: Public
1.63 km
Waverley Drive Public School
Elementary: Public
0.83 km
St John Bosco Catholic School
Secondary: Catholic
4.09 km
Our Lady of Lourdes Catholic School
Secondary: Catholic
3.35 km
St James Catholic School
Secondary: Catholic
3.39 km
Guelph Collegiate and Vocational Institute
Secondary: Public
4.00 km
Centennial Collegiate and Vocational Institute
Secondary: Public
6.47 km
John F Ross Collegiate and Vocational Institute
Secondary: Public
2.45 km














