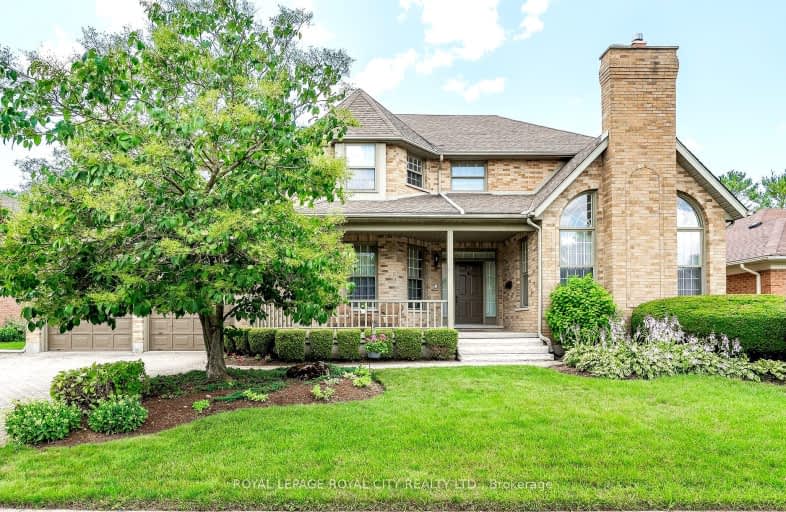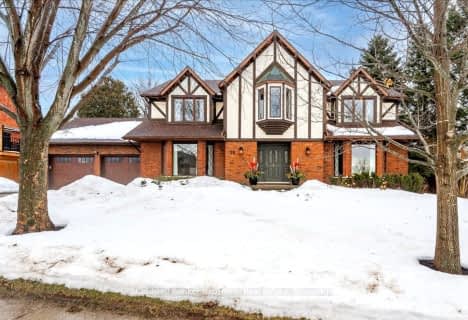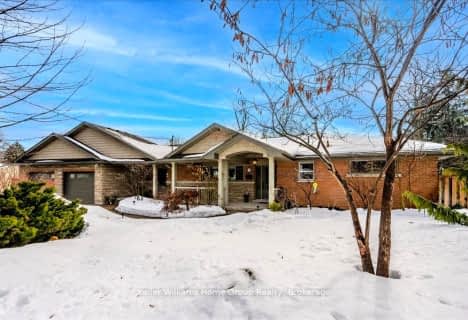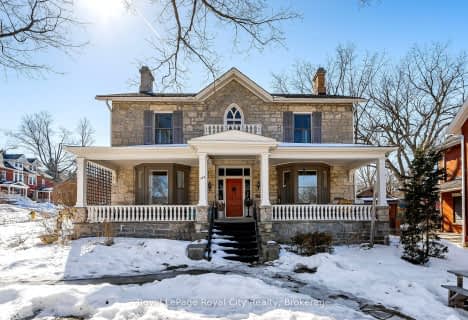Car-Dependent
- Most errands require a car.
Good Transit
- Some errands can be accomplished by public transportation.
Very Bikeable
- Most errands can be accomplished on bike.

Ecole Guelph Lake Public School
Elementary: PublicFred A Hamilton Public School
Elementary: PublicSt Michael Catholic School
Elementary: CatholicJean Little Public School
Elementary: PublicEcole Arbour Vista Public School
Elementary: PublicRickson Ridge Public School
Elementary: PublicDay School -Wellington Centre For ContEd
Secondary: PublicSt John Bosco Catholic School
Secondary: CatholicCollege Heights Secondary School
Secondary: PublicBishop Macdonell Catholic Secondary School
Secondary: CatholicSt James Catholic School
Secondary: CatholicCentennial Collegiate and Vocational Institute
Secondary: Public-
Kolkata Club
35 Harvard Rd, Guelph, ON N1G 3A2 0.61km -
Bar Mason Restaurant
50 Stone Road W, Guelph, ON N1G 0A9 0.62km -
Brass Taps
50 Stone Road E, Guelph, ON N1G 2W1 0.66km
-
D Spot Desserts
35 Harvard Road, Unit 3, Guelph, ON N1G 3A2 0.55km -
The Bullring
107 Trent Lane, University of Guelph, Guelph, ON N1G 2W1 0.71km -
Tim Hortons
987 Gordon St, Guelph, ON N1G 4W3 0.98km
-
Movati Athletic - Guelph
80 Stone Road West, Guelph, ON N1G 0A9 0.78km -
Gridiron Crossfit
71 Wyndham Street S, Guelph, ON N1E 5P9 2.38km -
Vault Barbell Club
101 Beverley Street, Unit C, Guelph, ON N1E 3C3 2.47km
-
Zehrs
160 Kortright Road W, Guelph, ON N1G 4W2 1.67km -
Royal City Pharmacy Ida
84 Gordon Street, Guelph, ON N1H 4H6 2.43km -
Pharmasave On Wyndham
45 Wyndham Street N, Guelph, ON N1H 4E4 3.06km
-
Ray's Chinese
12-35 Harvard Road, Guelph, ON N1G 3A2 0.53km -
Cora Breakfast & Lunch
35 Harvard Road, Guelph, ON N1G 3A2 0.53km -
Pizza Forno
149 Reynolds Walk, Building 75, Guelph, ON N1G 4Z8 0.57km
-
Stone Road Mall
435 Stone Road W, Guelph, ON N1G 2X6 1.98km -
Canadian Tire
127 Stone Road W, Guelph, ON N1G 5G4 1.14km -
Walmart
175 Stone Road W, Guelph, ON N1G 5L4 1.36km
-
Domenics No Frills
35 Harvard Road, Guelph, ON N1G 3A2 0.55km -
Rowe Farms - Guelph
1027 Gordon Street, Guelph, ON N1G 4X1 1.15km -
Metro
500 Edinburgh Road S, Guelph, ON N1G 4Z1 1.49km
-
LCBO
615 Scottsdale Drive, Guelph, ON N1G 3P4 2.38km -
LCBO
97 Parkside Drive W, Fergus, ON N1M 3M5 24.35km -
LCBO
115 King Street S, Waterloo, ON N2L 5A3 25.58km
-
ESSO
138 College Ave W, Guelph, ON N1G 1S4 1.93km -
Canadian Tire Gas+
615 Scottsdale Drive, Guelph, ON N1G 3P4 2.31km -
Jameson’s Auto Works
9 Smith Avenue, Guelph, ON N1E 5V4 2.42km
-
The Book Shelf
41 Quebec Street, Guelph, ON N1H 2T1 3.15km -
The Bookshelf Cinema
41 Quebec Street, 2nd Floor, Guelph, ON N1H 2T1 3.14km -
Pergola Commons Cinema
85 Clair Road E, Guelph, ON N1L 0J7 4.07km
-
Guelph Public Library
650 Scottsdale Drive, Guelph, ON N1G 3M2 2.24km -
Guelph Public Library
100 Norfolk Street, Guelph, ON N1H 4J6 3.34km -
Idea Exchange
Hespeler, 5 Tannery Street E, Cambridge, ON N3C 2C1 13.21km
-
Guelph General Hospital
115 Delhi Street, Guelph, ON N1E 4J4 4.11km -
Edinburgh Clinic
492 Edinburgh Road S, Guelph, ON N1G 4Z1 1.6km -
Hartsland Clinic
210 Kortright Rd W, Guelph, ON N1G 4X4 1.81km
-
Macalister Park
Guelph ON N1G 3C7 0.8km -
Donald Forester Sculpture Park
1.2km -
Picnic Table
Guelph ON 2.08km
-
Global Currency Svc
1027 Gordon St, Guelph ON N1G 4X1 1.12km -
TD Bank Financial Group
496 Edinburgh Rd S (at Stone Road), Guelph ON N1G 4Z1 1.57km -
CIBC
374 Stone Rd W (at Scottsdale Dr.), Guelph ON N1G 4T8 2.11km
- 4 bath
- 4 bed
- 3000 sqft
28 Valleyridge Trail, Guelph, Ontario • N1G 4B3 • Kortright Hills
- 5 bath
- 4 bed
- 2000 sqft
12 Lynwood Avenue, Guelph, Ontario • N1G 1P9 • Dovercliffe Park/Old University
- 5 bath
- 4 bed
41 Mcarthur Drive, Guelph, Ontario • N1L 1S2 • Pineridge/Westminster Woods














