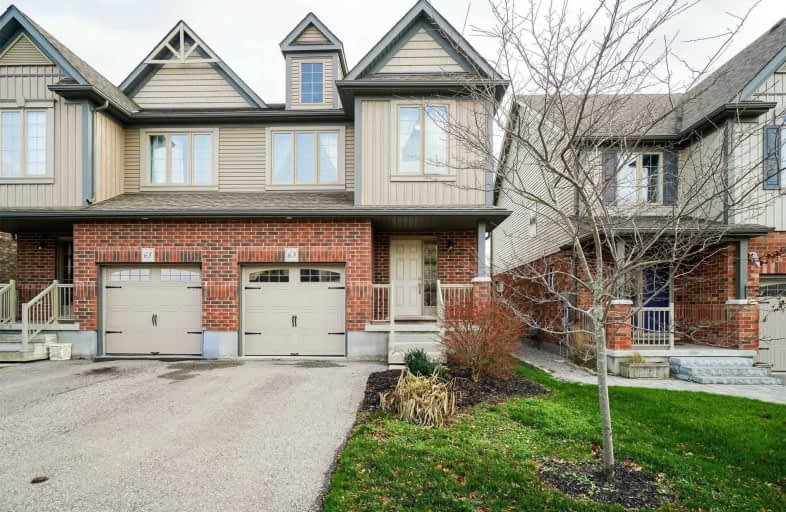
Brant Avenue Public School
Elementary: Public
2.26 km
Ottawa Crescent Public School
Elementary: Public
2.60 km
William C. Winegard Public School
Elementary: Public
1.99 km
St John Catholic School
Elementary: Catholic
2.51 km
Ken Danby Public School
Elementary: Public
1.27 km
Holy Trinity Catholic School
Elementary: Catholic
1.34 km
St John Bosco Catholic School
Secondary: Catholic
4.75 km
Our Lady of Lourdes Catholic School
Secondary: Catholic
5.08 km
St James Catholic School
Secondary: Catholic
2.53 km
Guelph Collegiate and Vocational Institute
Secondary: Public
5.12 km
Centennial Collegiate and Vocational Institute
Secondary: Public
6.90 km
John F Ross Collegiate and Vocational Institute
Secondary: Public
2.79 km









