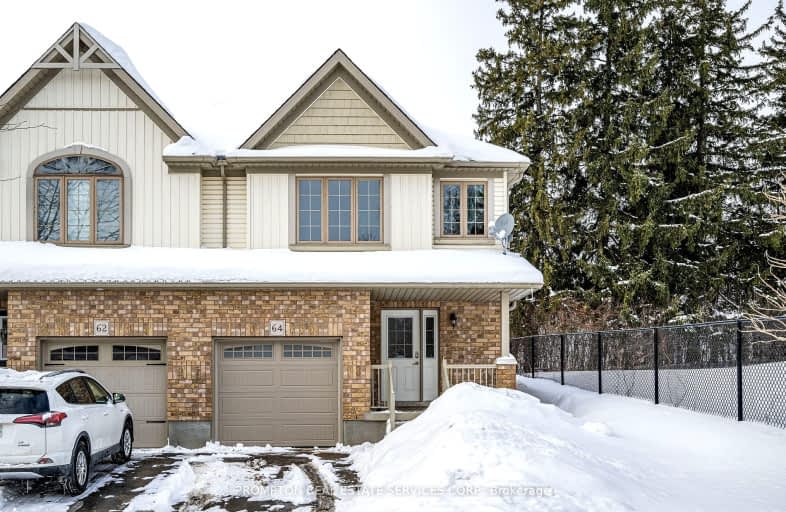
Video Tour
Car-Dependent
- Most errands require a car.
27
/100
Some Transit
- Most errands require a car.
29
/100
Somewhat Bikeable
- Most errands require a car.
37
/100

Brant Avenue Public School
Elementary: Public
2.43 km
Ottawa Crescent Public School
Elementary: Public
2.78 km
William C. Winegard Public School
Elementary: Public
2.08 km
St John Catholic School
Elementary: Catholic
2.66 km
Ken Danby Public School
Elementary: Public
1.35 km
Holy Trinity Catholic School
Elementary: Catholic
1.43 km
St John Bosco Catholic School
Secondary: Catholic
4.92 km
Our Lady of Lourdes Catholic School
Secondary: Catholic
5.27 km
St James Catholic School
Secondary: Catholic
2.68 km
Guelph Collegiate and Vocational Institute
Secondary: Public
5.30 km
Centennial Collegiate and Vocational Institute
Secondary: Public
7.05 km
John F Ross Collegiate and Vocational Institute
Secondary: Public
2.97 km
-
Severn Drive Park
Guelph ON 0.98km -
Grange Road Park
Guelph ON 1.08km -
Starview Park
Guelph ON 1.85km
-
Scotia bank
368 Speedvale Ave E, Guelph ON N1E 1N5 3.22km -
RBC Royal Bank ATM
587 York Rd, Guelph ON N1E 3J3 3.24km -
Scotiabank
338 Speedvale Ave E (Speedvale & Stevenson), Guelph ON N1E 1N5 3.27km













