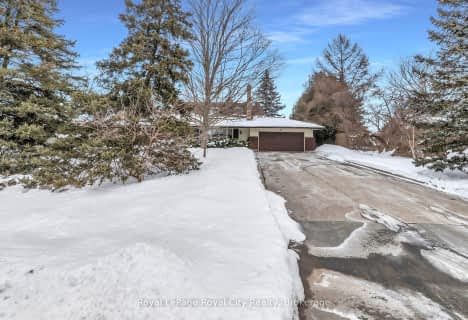
Ottawa Crescent Public School
Elementary: Public
2.66 km
John Galt Public School
Elementary: Public
3.04 km
William C. Winegard Public School
Elementary: Public
1.32 km
St John Catholic School
Elementary: Catholic
2.22 km
Ken Danby Public School
Elementary: Public
0.68 km
Holy Trinity Catholic School
Elementary: Catholic
0.78 km
St John Bosco Catholic School
Secondary: Catholic
4.54 km
Our Lady of Lourdes Catholic School
Secondary: Catholic
5.16 km
St James Catholic School
Secondary: Catholic
2.23 km
Guelph Collegiate and Vocational Institute
Secondary: Public
5.01 km
Centennial Collegiate and Vocational Institute
Secondary: Public
6.46 km
John F Ross Collegiate and Vocational Institute
Secondary: Public
2.87 km






