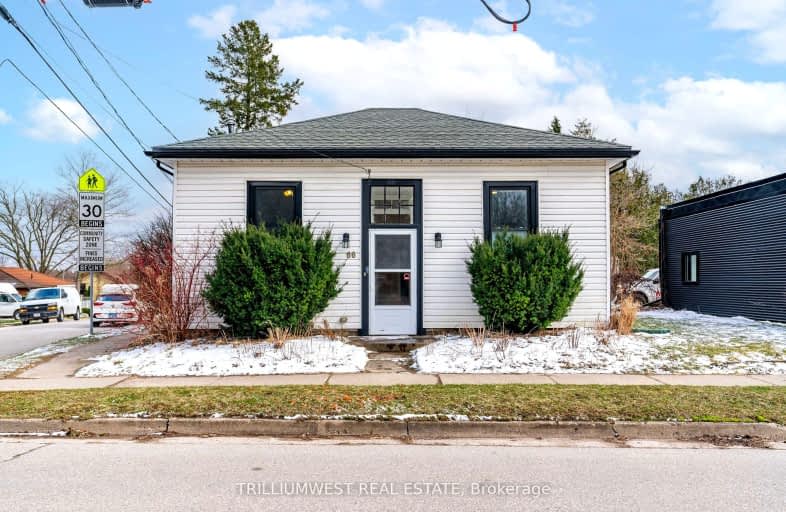Sold on Dec 27, 2012
Note: Property is not currently for sale or for rent.

-
Type: Detached
-
Style: Bungalow
-
Lot Size: 44 x 96 Acres
-
Age: No Data
-
Taxes: $2,665 per year
-
Days on Site: 22 Days
-
Added: Dec 22, 2024 (3 weeks on market)
-
Updated:
-
Last Checked: 2 months ago
-
MLS®#: X11261606
-
Listed By: Coldwell banker neumann real estate, brokerage
This charming bungalow has had the same owner for over 65 years and has been kept lovingly clean and maintained. Bright and cheery, this 1200 sq ft home has 11' ceilings and original hardwood floors under the carpet. Great value for a first time home buyer or an excellent investment with good location for U of G students. Other features include updated electrical to 100 amp, mostly new windows, furnace 10 yrs old. Don't miss out on viewing this sweet little cottage within walking distance to downtown and Sunny Acres park.
Property Details
Facts for 66 Preston Street, Guelph
Status
Days on Market: 22
Last Status: Sold
Sold Date: Dec 27, 2012
Closed Date: Jan 25, 2013
Expiry Date: Apr 05, 2013
Sold Price: $232,000
Unavailable Date: Dec 27, 2012
Input Date: Dec 05, 2012
Prior LSC: Sold
Property
Status: Sale
Property Type: Detached
Style: Bungalow
Area: Guelph
Community: Central West
Availability Date: 60 days TBA
Assessment Amount: $211,000
Assessment Year: 2012
Inside
Bathrooms: 1
Kitchens: 1
Fireplace: No
Washrooms: 1
Building
Basement: Part Bsmt
Basement 2: Unfinished
Heat Type: Forced Air
Heat Source: Gas
Exterior: Vinyl Siding
Exterior: Wood
Elevator: N
UFFI: No
Water Supply: Municipal
Special Designation: Unknown
Parking
Driveway: Other
Garage Type: None
Fees
Tax Year: 2012
Tax Legal Description: Plan 27 Pt Lot 32
Taxes: $2,665
Land
Cross Street: Edinburgh
Municipality District: Guelph
Parcel Number: 712810069
Pool: None
Sewer: Sewers
Lot Depth: 96 Acres
Lot Frontage: 44 Acres
Acres: < .50
Zoning: R.1B
Rooms
Room details for 66 Preston Street, Guelph
| Type | Dimensions | Description |
|---|---|---|
| Living Main | 4.62 x 3.40 | |
| Dining Main | 3.04 x 3.04 | |
| Kitchen Main | 4.57 x 3.35 | |
| Prim Bdrm Main | 3.40 x 3.50 | |
| Bathroom Main | - | |
| Br Main | 3.35 x 3.50 | |
| Br Main | 3.47 x 3.50 |
| XXXXXXXX | XXX XX, XXXX |
XXXX XXX XXXX |
$XXX,XXX |
| XXX XX, XXXX |
XXXXXX XXX XXXX |
$XXX,XXX |
| XXXXXXXX XXXX | XXX XX, XXXX | $680,000 XXX XXXX |
| XXXXXXXX XXXXXX | XXX XX, XXXX | $689,000 XXX XXXX |

Central Public School
Elementary: PublicVictory Public School
Elementary: PublicSt Joseph Catholic School
Elementary: CatholicPaisley Road Public School
Elementary: PublicEcole King George Public School
Elementary: PublicJohn McCrae Public School
Elementary: PublicSt John Bosco Catholic School
Secondary: CatholicCollege Heights Secondary School
Secondary: PublicOur Lady of Lourdes Catholic School
Secondary: CatholicGuelph Collegiate and Vocational Institute
Secondary: PublicCentennial Collegiate and Vocational Institute
Secondary: PublicJohn F Ross Collegiate and Vocational Institute
Secondary: Public