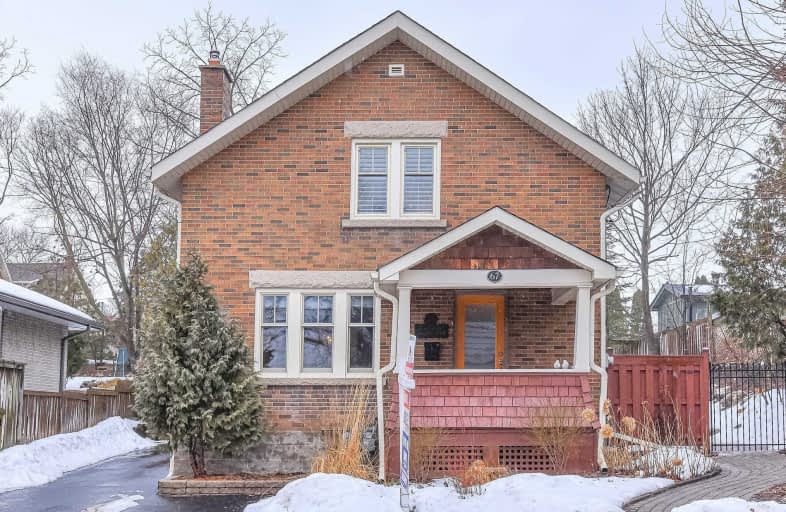Sold on Apr 23, 2012
Note: Property is not currently for sale or for rent.

-
Type: Detached
-
Style: 1 1/2 Storey
-
Lot Size: 59 x 0 Acres
-
Age: 51-99 years
-
Taxes: $3,179 per year
-
Days on Site: 8 Days
-
Added: Dec 21, 2024 (1 week on market)
-
Updated:
-
Last Checked: 3 months ago
-
MLS®#: X11264212
-
Listed By: Royal lepage royal city realty, brokerage
This charmer offers it all...location, condition, and value! Pretty as a picture and nestled on an oversized, beautifully landscaped private fenced lot, waking distance to downtown...it's pretty hard not to fall in love at first sight. The present owners have meticulously maintained, tastefully decorated, and totally upgraded this lovely 1.5 storey. You will be pleasantly surprised at all of the finished living space here. From the rich hardwood flooring in the most generous living & dining rooms, handsome millwork, updated bright kitchen and baths, walk-in closets in the bedrooms to the completely finished basement you just can't beat it! Oh and did I mention...new windows 2011, new roof 2005, upgraded insulation, an ener-guide score that far exceeded this type and age of home in Ontario for efficiency. You won't need a second look here!
Property Details
Facts for 67 Allan Avenue, Guelph
Status
Days on Market: 8
Last Status: Sold
Sold Date: Apr 23, 2012
Closed Date: May 22, 2012
Expiry Date: Aug 16, 2012
Sold Price: $386,000
Unavailable Date: Apr 23, 2012
Input Date: Apr 16, 2012
Prior LSC: Sold
Property
Status: Sale
Property Type: Detached
Style: 1 1/2 Storey
Age: 51-99
Area: Guelph
Community: Central West
Availability Date: 30 days TBA
Assessment Amount: $259,000
Assessment Year: 2012
Inside
Bathrooms: 2
Kitchens: 1
Fireplace: Yes
Washrooms: 2
Utilities
Electricity: Yes
Gas: Yes
Cable: Yes
Telephone: Yes
Building
Basement: Finished
Basement 2: Full
Heat Type: Water
Heat Source: Gas
Exterior: Brick
Exterior: Wood
Elevator: N
UFFI: No
Water Supply: Municipal
Special Designation: Unknown
Parking
Driveway: Other
Garage Type: None
Fees
Tax Year: 2011
Tax Legal Description: Plan 327 Lot 18 Pt Lot 17 Pt Lane inc RP61R30205 Pt 10
Taxes: $3,179
Land
Cross Street: St. Arnaud
Municipality District: Guelph
Parcel Number: 712800127
Pool: None
Sewer: Sewers
Lot Frontage: 59 Acres
Acres: < .50
Zoning: R1B
Easements Restrictions: Right Of Way
Rooms
Room details for 67 Allan Avenue, Guelph
| Type | Dimensions | Description |
|---|---|---|
| Living Main | 4.26 x 4.16 | |
| Dining Main | 3.40 x 3.50 | |
| Kitchen Main | 3.04 x 3.35 | |
| Prim Bdrm 2nd | 2.51 x 5.63 | |
| Bathroom Bsmt | - | |
| Bathroom 2nd | - | |
| Br 2nd | 2.51 x 2.61 | |
| Br 2nd | 2.43 x 4.03 | |
| Other Bsmt | 4.19 x 4.36 | |
| Workshop Bsmt | 2.92 x 3.09 |
| XXXXXXXX | XXX XX, XXXX |
XXXX XXX XXXX |
$XX,XXX |
| XXX XX, XXXX |
XXXXXX XXX XXXX |
$XX,XXX | |
| XXXXXXXX | XXX XX, XXXX |
XXXXXXX XXX XXXX |
|
| XXX XX, XXXX |
XXXXXX XXX XXXX |
$XX,XXX | |
| XXXXXXXX | XXX XX, XXXX |
XXXXXXX XXX XXXX |
|
| XXX XX, XXXX |
XXXXXX XXX XXXX |
$XXX,XXX | |
| XXXXXXXX | XXX XX, XXXX |
XXXX XXX XXXX |
$XXX,XXX |
| XXX XX, XXXX |
XXXXXX XXX XXXX |
$XXX,XXX | |
| XXXXXXXX | XXX XX, XXXX |
XXXX XXX XXXX |
$XXX,XXX |
| XXX XX, XXXX |
XXXXXX XXX XXXX |
$XXX,XXX |
| XXXXXXXX XXXX | XXX XX, XXXX | $57,000 XXX XXXX |
| XXXXXXXX XXXXXX | XXX XX, XXXX | $58,500 XXX XXXX |
| XXXXXXXX XXXXXXX | XXX XX, XXXX | XXX XXXX |
| XXXXXXXX XXXXXX | XXX XX, XXXX | $98,900 XXX XXXX |
| XXXXXXXX XXXXXXX | XXX XX, XXXX | XXX XXXX |
| XXXXXXXX XXXXXX | XXX XX, XXXX | $124,900 XXX XXXX |
| XXXXXXXX XXXX | XXX XX, XXXX | $156,200 XXX XXXX |
| XXXXXXXX XXXXXX | XXX XX, XXXX | $159,800 XXX XXXX |
| XXXXXXXX XXXX | XXX XX, XXXX | $786,000 XXX XXXX |
| XXXXXXXX XXXXXX | XXX XX, XXXX | $699,900 XXX XXXX |

Central Public School
Elementary: PublicVictory Public School
Elementary: PublicSt Joseph Catholic School
Elementary: CatholicWillow Road Public School
Elementary: PublicPaisley Road Public School
Elementary: PublicJohn McCrae Public School
Elementary: PublicSt John Bosco Catholic School
Secondary: CatholicCollege Heights Secondary School
Secondary: PublicOur Lady of Lourdes Catholic School
Secondary: CatholicGuelph Collegiate and Vocational Institute
Secondary: PublicCentennial Collegiate and Vocational Institute
Secondary: PublicJohn F Ross Collegiate and Vocational Institute
Secondary: Public- 0 bath
- 0 bed
9 Lawrence Avenue, Guelph, Ontario • N1E 5Y4 • St. Patrick's Ward

