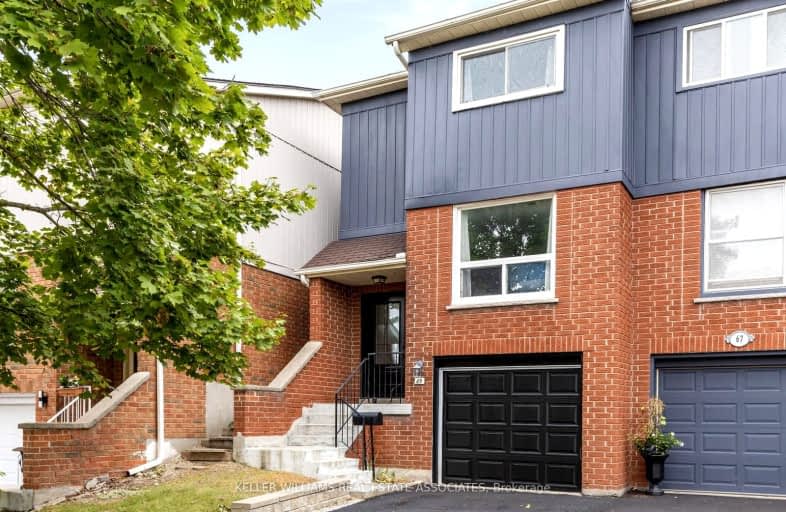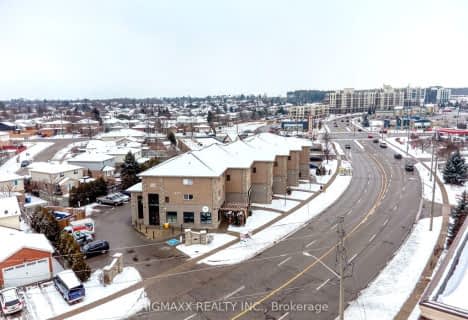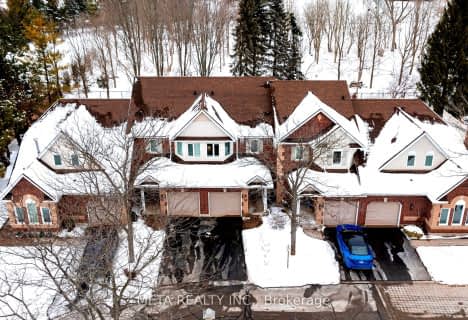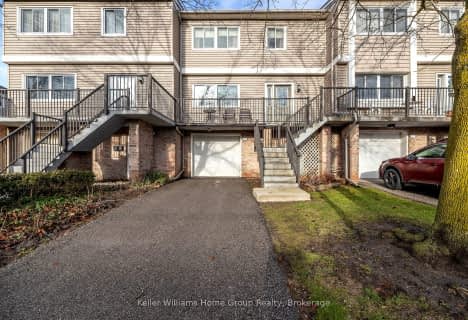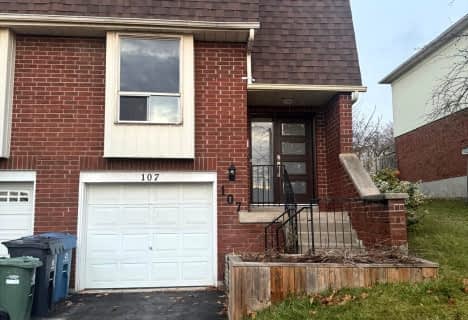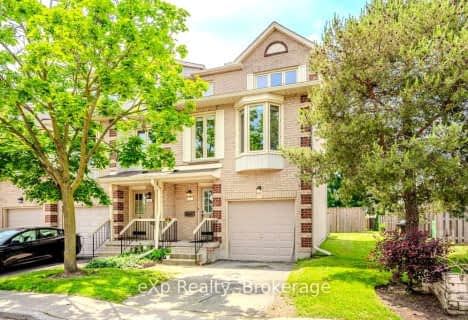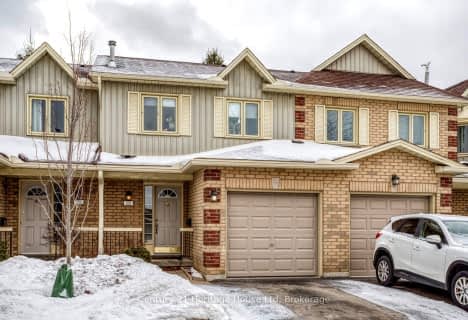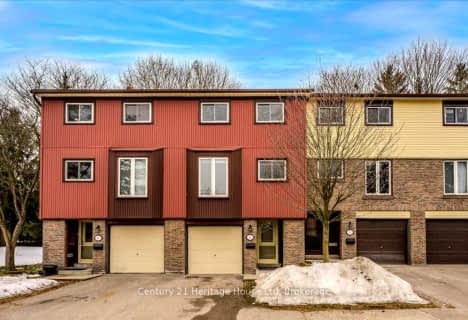Car-Dependent
- Most errands require a car.
Some Transit
- Most errands require a car.
Bikeable
- Some errands can be accomplished on bike.

Priory Park Public School
Elementary: PublicÉÉC Saint-René-Goupil
Elementary: CatholicMary Phelan Catholic School
Elementary: CatholicGateway Drive Public School
Elementary: PublicFred A Hamilton Public School
Elementary: PublicKortright Hills Public School
Elementary: PublicSt John Bosco Catholic School
Secondary: CatholicCollege Heights Secondary School
Secondary: PublicOur Lady of Lourdes Catholic School
Secondary: CatholicGuelph Collegiate and Vocational Institute
Secondary: PublicCentennial Collegiate and Vocational Institute
Secondary: PublicJohn F Ross Collegiate and Vocational Institute
Secondary: Public-
Dovercliffe Playground
0.31km -
Woodland Glen Park
30 Woodland Glen Dr, Guelph ON 0.88km -
Picnic Table
Guelph ON 2.04km
-
TD Bank Financial Group
963 Paisley Rd, Guelph ON N1K 1X6 2.98km -
President's Choice Financial Pavilion and ATM
1045 Paisley Rd, Guelph ON N1K 1X6 3.03km -
CIBC
50 Stone Rd E, Guelph ON N1G 2W1 3.15km
- 2 bath
- 3 bed
- 1600 sqft
211-904 Paisley Road, Guelph, Ontario • N1K 0C6 • Willow West/Sugarbush/West Acres
- 3 bath
- 3 bed
- 1200 sqft
30-39 Ptarmigan Drive, Guelph, Ontario • N1C 1E8 • Kortright Hills
- 3 bath
- 5 bed
- 2250 sqft
09-143 JANEFIELD AVE, Guelph, Ontario • N1G 2L4 • Dovercliffe Park/Old University
- 3 bath
- 3 bed
- 1400 sqft
15-295 Water Street, Guelph, Ontario • N1G 2X5 • Dovercliffe Park/Old University
- 2 bath
- 3 bed
- 1200 sqft
47-302 College Avenue West, Guelph, Ontario • N1G 4S7 • Dovercliffe Park/Old University
- 3 bath
- 3 bed
- 1200 sqft
133-302 College Avenue West, Guelph, Ontario • N1G 4T6 • Dovercliffe Park/Old University
- 1 bath
- 3 bed
- 1200 sqft
10-2 Worton Avenue, Guelph, Ontario • N1H 7C5 • Willow West/Sugarbush/West Acres
