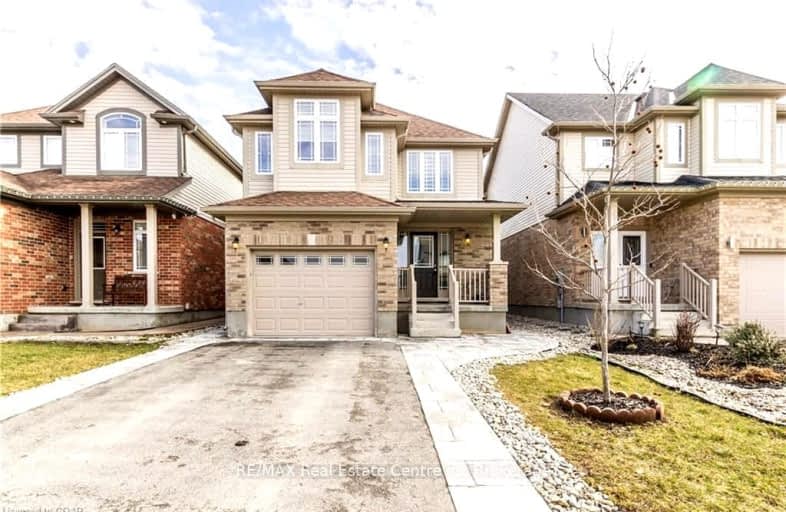Car-Dependent
- Most errands require a car.
Some Transit
- Most errands require a car.
Bikeable
- Some errands can be accomplished on bike.

École élémentaire L'Odyssée
Elementary: PublicBrant Avenue Public School
Elementary: PublicHoly Rosary Catholic School
Elementary: CatholicSt Patrick Catholic School
Elementary: CatholicEdward Johnson Public School
Elementary: PublicWaverley Drive Public School
Elementary: PublicSt John Bosco Catholic School
Secondary: CatholicOur Lady of Lourdes Catholic School
Secondary: CatholicSt James Catholic School
Secondary: CatholicGuelph Collegiate and Vocational Institute
Secondary: PublicCentennial Collegiate and Vocational Institute
Secondary: PublicJohn F Ross Collegiate and Vocational Institute
Secondary: Public-
Riverside Park
709 Woolwich St, Guelph ON N1H 3Z1 2.23km -
Herb Markle Park
Ontario 3.35km -
Starview Park
Guelph ON 3.58km
-
CIBC
Woodlawn Rd (woolwich), Guelph ON N0B 1B0 3.48km -
BMO Bank of Montreal
78 Wyndham St N, Guelph ON N1H 6L8 4.25km -
CIBC
59 Wyndham St N (Douglas St), Guelph ON N1H 4E7 4.28km




