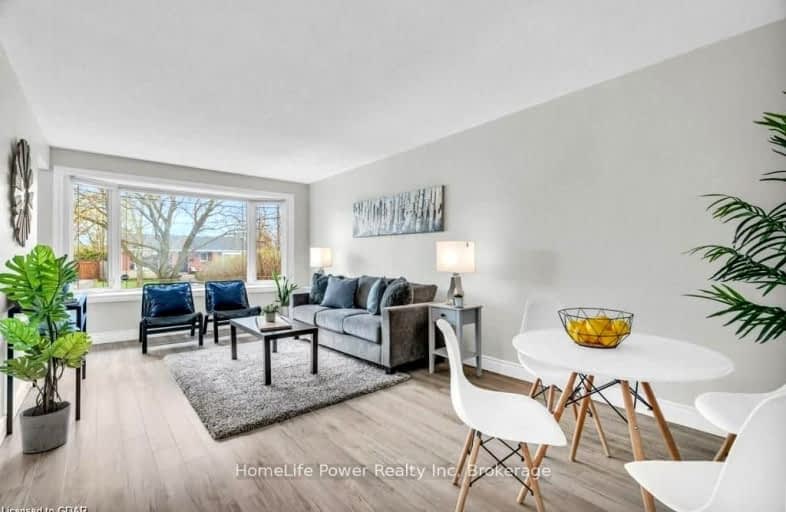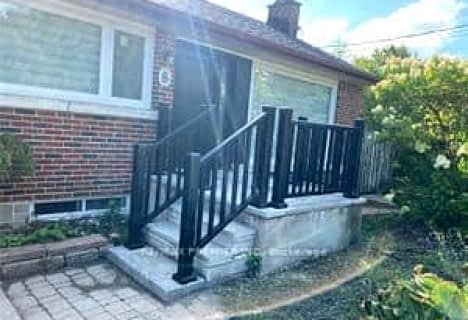Somewhat Walkable
- Some errands can be accomplished on foot.
Some Transit
- Most errands require a car.
Bikeable
- Some errands can be accomplished on bike.

École élémentaire L'Odyssée
Elementary: PublicJune Avenue Public School
Elementary: PublicVictory Public School
Elementary: PublicSt Joseph Catholic School
Elementary: CatholicWillow Road Public School
Elementary: PublicPaisley Road Public School
Elementary: PublicSt John Bosco Catholic School
Secondary: CatholicCollege Heights Secondary School
Secondary: PublicOur Lady of Lourdes Catholic School
Secondary: CatholicSt James Catholic School
Secondary: CatholicGuelph Collegiate and Vocational Institute
Secondary: PublicJohn F Ross Collegiate and Vocational Institute
Secondary: Public-
Riverside Park
Riverview Dr, Guelph ON 0.93km -
Exhibition Park
81 London Rd W, Guelph ON N1H 2B8 1.37km -
Herb Markle Park
Ontario 1.35km
-
TD Bank Financial Group
666 Woolwich St, Guelph ON N1H 7G5 0.44km -
CIBC
9 Woodlawn Rd W, Guelph ON N1H 1G8 1.08km -
CIBC
183 Silvercreek Pky N, Guelph ON N1H 3T2 1.64km











