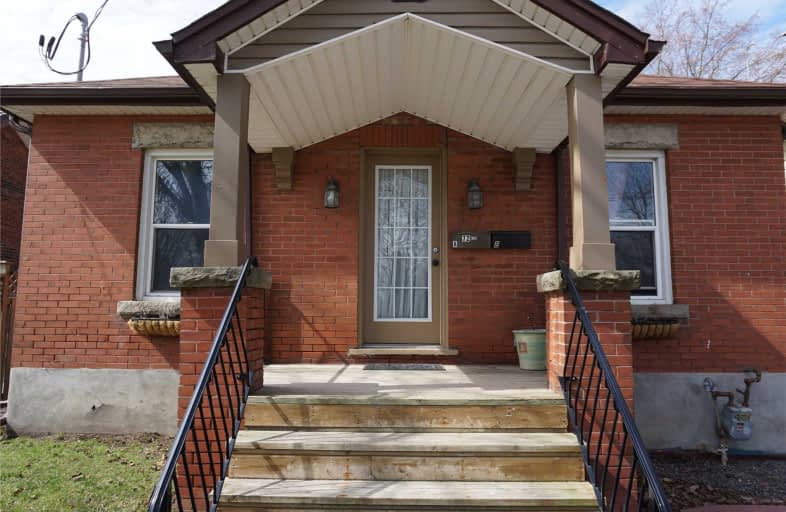Sold on Feb 28, 2010
Note: Property is not currently for sale or for rent.

-
Type: Detached
-
Style: Bungalow
-
Lot Size: 42 x 100 Acres
-
Age: No Data
-
Taxes: $2,372 per year
-
Days on Site: 3 Days
-
Added: Dec 21, 2024 (3 days on market)
-
Updated:
-
Last Checked: 2 months ago
-
MLS®#: X11273046
-
Listed By: Re/max real estate centre inc, brokerage
This little gem just got a complete renovation for her 100th birthday! A classic red brick 2 bedroom bungalow that has all the solid good-looks typical of it's era - high ceilings, deep moldings, five panel doors, hardwood floors, mature trees. A bright happy house with large windows and fabulous light. Huge new country kitchen and main floor laundry. Generous landscaped lot, fully fenced with large deck and storage shed. Bright 1 bedroom basement apartment with separate entrance so nice you might want to live in it! An old-fashioned "neighborhood" with tree lined streets, walk to Sunny Acres park, downtown, U of G and schools. Recent upgrades include high eff furnace (09), central air (09), all wiring (09), roof (05), R50 attic insulation (10), windows (01), driveway (07). For vintage house lovers this is worth a trip just for decorating tips....Seriously won't last, call today.
Property Details
Facts for 72 Alma Street North, Guelph
Status
Days on Market: 3
Last Status: Sold
Sold Date: Feb 28, 2010
Closed Date: Mar 23, 2010
Expiry Date: Jun 01, 2010
Sold Price: $289,900
Unavailable Date: Feb 28, 2010
Input Date: Feb 22, 2010
Prior LSC: Sold
Property
Status: Sale
Property Type: Detached
Style: Bungalow
Area: Guelph
Community: Central West
Availability Date: 30 days TBA
Assessment Amount: $177,500
Assessment Year: 2010
Inside
Bathrooms: 2
Kitchens: 1
Kitchens Plus: 1
Air Conditioning: Central Air
Fireplace: No
Washrooms: 2
Utilities
Electricity: Yes
Gas: Yes
Building
Basement: Sep Entrance
Basement 2: Walk-Up
Heat Type: Forced Air
Heat Source: Gas
Exterior: Brick
Elevator: N
UFFI: No
Water Supply: Municipal
Special Designation: Unknown
Parking
Driveway: Other
Garage Type: None
Fees
Tax Year: 2009
Tax Legal Description: Div A Pt Lt 4
Taxes: $2,372
Land
Cross Street: Raglan
Municipality District: Guelph
Pool: None
Sewer: Sewers
Lot Depth: 100 Acres
Lot Frontage: 42 Acres
Acres: < .50
Zoning: R1B
Rooms
Room details for 72 Alma Street North, Guelph
| Type | Dimensions | Description |
|---|---|---|
| Living Bsmt | 3.04 x 3.65 | |
| Living Main | 3.65 x 4.39 | |
| Kitchen Bsmt | 2.74 x 3.65 | |
| Kitchen Main | 3.88 x 4.39 | |
| Prim Bdrm Bsmt | 2.99 x 5.48 | |
| Prim Bdrm Main | 2.87 x 3.04 | |
| Bathroom Bsmt | - | |
| Bathroom Main | - | |
| Br Main | 2.87 x 2.89 |
| XXXXXXXX | XXX XX, XXXX |
XXXX XXX XXXX |
$XXX,XXX |
| XXX XX, XXXX |
XXXXXX XXX XXXX |
$XXX,XXX |
| XXXXXXXX XXXX | XXX XX, XXXX | $467,500 XXX XXXX |
| XXXXXXXX XXXXXX | XXX XX, XXXX | $489,900 XXX XXXX |

Central Public School
Elementary: PublicVictory Public School
Elementary: PublicSt Joseph Catholic School
Elementary: CatholicSt Peter Catholic School
Elementary: CatholicWillow Road Public School
Elementary: PublicPaisley Road Public School
Elementary: PublicSt John Bosco Catholic School
Secondary: CatholicCollege Heights Secondary School
Secondary: PublicOur Lady of Lourdes Catholic School
Secondary: CatholicGuelph Collegiate and Vocational Institute
Secondary: PublicCentennial Collegiate and Vocational Institute
Secondary: PublicJohn F Ross Collegiate and Vocational Institute
Secondary: Public