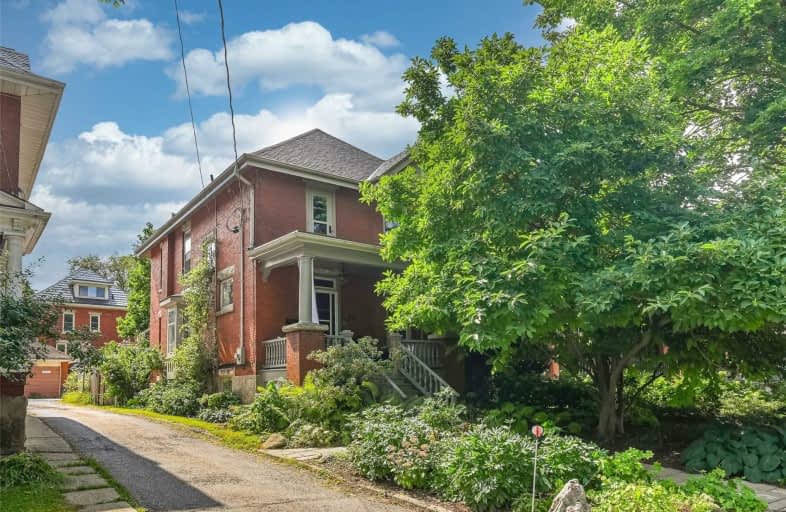
Central Public School
Elementary: Public
0.18 km
Victory Public School
Elementary: Public
1.03 km
St Joseph Catholic School
Elementary: Catholic
1.17 km
Paisley Road Public School
Elementary: Public
1.16 km
Ecole King George Public School
Elementary: Public
1.32 km
John McCrae Public School
Elementary: Public
1.28 km
St John Bosco Catholic School
Secondary: Catholic
0.41 km
College Heights Secondary School
Secondary: Public
2.76 km
Our Lady of Lourdes Catholic School
Secondary: Catholic
1.04 km
Guelph Collegiate and Vocational Institute
Secondary: Public
0.35 km
Centennial Collegiate and Vocational Institute
Secondary: Public
2.63 km
John F Ross Collegiate and Vocational Institute
Secondary: Public
2.06 km




