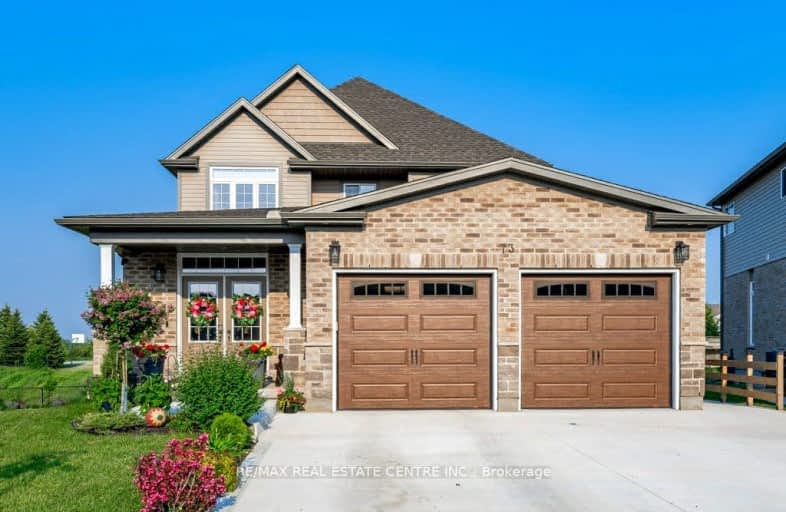Car-Dependent
- Most errands require a car.
31
/100
Some Transit
- Most errands require a car.
31
/100
Bikeable
- Some errands can be accomplished on bike.
52
/100

École élémentaire L'Odyssée
Elementary: Public
1.69 km
Brant Avenue Public School
Elementary: Public
0.67 km
Holy Rosary Catholic School
Elementary: Catholic
2.14 km
St Patrick Catholic School
Elementary: Catholic
0.73 km
Edward Johnson Public School
Elementary: Public
1.95 km
Waverley Drive Public School
Elementary: Public
1.12 km
St John Bosco Catholic School
Secondary: Catholic
4.48 km
Our Lady of Lourdes Catholic School
Secondary: Catholic
3.98 km
St James Catholic School
Secondary: Catholic
3.30 km
Guelph Collegiate and Vocational Institute
Secondary: Public
4.51 km
Centennial Collegiate and Vocational Institute
Secondary: Public
6.89 km
John F Ross Collegiate and Vocational Institute
Secondary: Public
2.55 km
-
Riverside Park
Riverview Dr, Guelph ON 2.36km -
Morningcrest Park
Guelph ON 2.76km -
Starview Park
Guelph ON 3.03km
-
DUCA Financial Services Credit Union Ltd - Guelph
779 Woolwich St, Guelph ON N1H 3Z2 2.47km -
RBC Royal Bank
5 Woodlawn Rd W, Guelph ON N1H 1G8 2.53km -
TD Bank Financial Group
375 Eramosa Rd, Guelph ON N1E 2N1 2.57km



