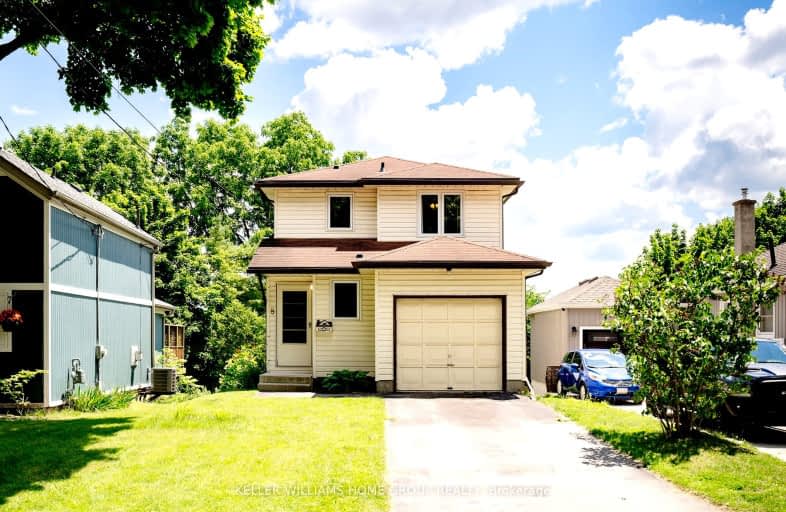
Central Public School
Elementary: Public
1.20 km
Victory Public School
Elementary: Public
1.95 km
St Joseph Catholic School
Elementary: Catholic
0.70 km
Willow Road Public School
Elementary: Public
1.55 km
Paisley Road Public School
Elementary: Public
0.64 km
John McCrae Public School
Elementary: Public
1.02 km
St John Bosco Catholic School
Secondary: Catholic
1.20 km
College Heights Secondary School
Secondary: Public
1.82 km
Our Lady of Lourdes Catholic School
Secondary: Catholic
1.60 km
Guelph Collegiate and Vocational Institute
Secondary: Public
0.89 km
Centennial Collegiate and Vocational Institute
Secondary: Public
1.77 km
John F Ross Collegiate and Vocational Institute
Secondary: Public
3.22 km
