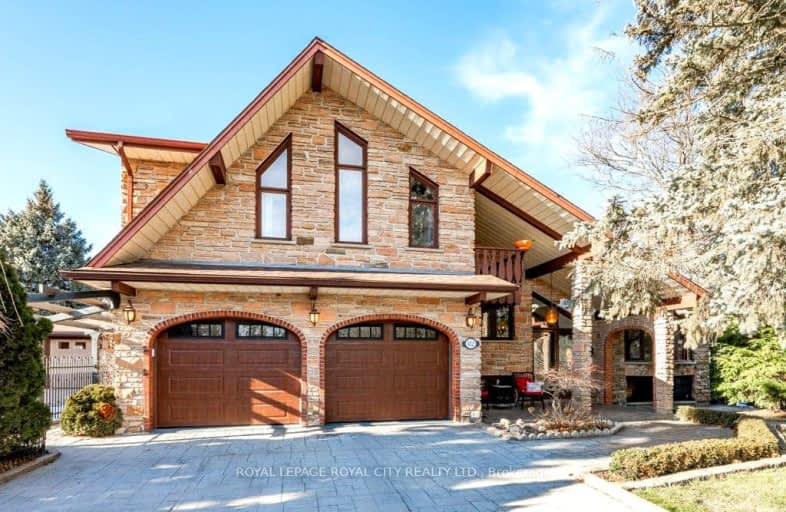Somewhat Walkable
- Some errands can be accomplished on foot.
Some Transit
- Most errands require a car.
Bikeable
- Some errands can be accomplished on bike.

École élémentaire L'Odyssée
Elementary: PublicHoly Rosary Catholic School
Elementary: CatholicOttawa Crescent Public School
Elementary: PublicVictory Public School
Elementary: PublicEdward Johnson Public School
Elementary: PublicEcole King George Public School
Elementary: PublicSt John Bosco Catholic School
Secondary: CatholicOur Lady of Lourdes Catholic School
Secondary: CatholicSt James Catholic School
Secondary: CatholicGuelph Collegiate and Vocational Institute
Secondary: PublicCentennial Collegiate and Vocational Institute
Secondary: PublicJohn F Ross Collegiate and Vocational Institute
Secondary: Public-
John F Ross Playground
Stephenson Rd (Eramosa Road), Guelph ON 0.78km -
Riverside Park
Riverview Dr, Guelph ON 1.1km -
Riverside Park
709 Woolwich St, Guelph ON N1H 3Z1 1.21km
-
TD Canada Trust Branch and ATM
666 Woolwich St, Guelph ON N1H 7G5 1.04km -
CIBC
59 Wyndham St N (Douglas St), Guelph ON N1H 4E7 1.67km -
TD Canada Trust Branch and ATM
34 Wyndham St N, Guelph ON N1H 4E5 1.77km
- 3 bath
- 4 bed
- 3000 sqft
153 Cityview Drive North, Guelph, Ontario • N1E 6Y7 • Grange Hill East






