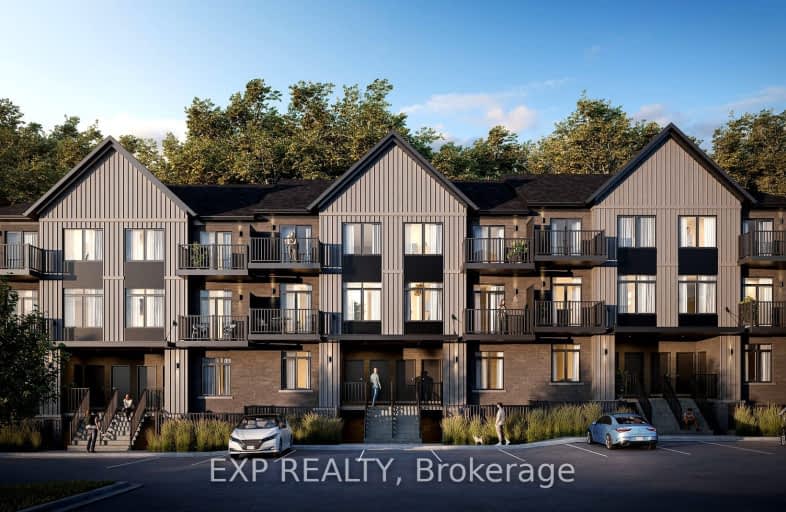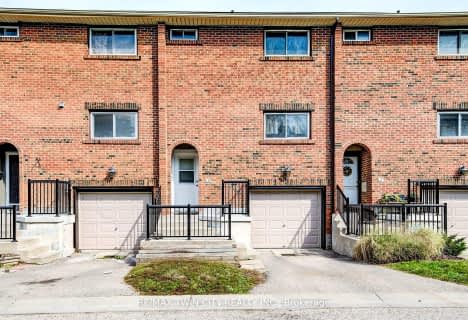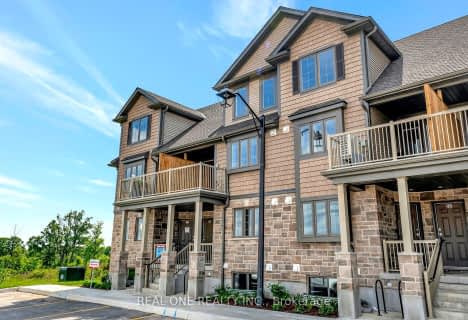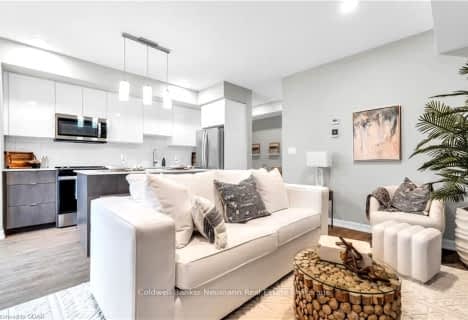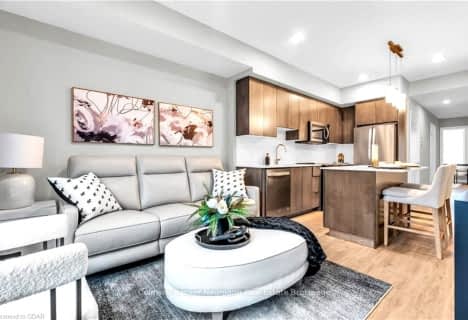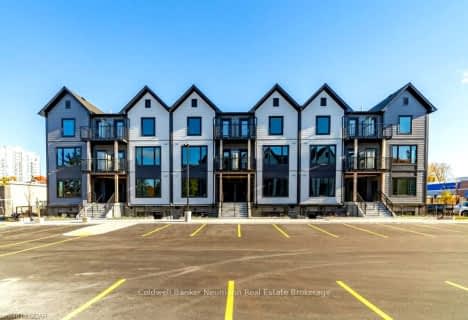Somewhat Walkable
- Some errands can be accomplished on foot.
Bikeable
- Some errands can be accomplished on bike.

École élémentaire L'Odyssée
Elementary: PublicJune Avenue Public School
Elementary: PublicVictory Public School
Elementary: PublicSt Patrick Catholic School
Elementary: CatholicEdward Johnson Public School
Elementary: PublicWaverley Drive Public School
Elementary: PublicSt John Bosco Catholic School
Secondary: CatholicOur Lady of Lourdes Catholic School
Secondary: CatholicSt James Catholic School
Secondary: CatholicGuelph Collegiate and Vocational Institute
Secondary: PublicCentennial Collegiate and Vocational Institute
Secondary: PublicJohn F Ross Collegiate and Vocational Institute
Secondary: Public-
Riverside Park
Riverview Dr, Guelph ON 0.88km -
Exhibition Park
81 London Rd W, Guelph ON N1H 2B8 2.65km -
Herb Markle Park
Ontario 2.39km
-
CIBC
9 Woodlawn Rd W, Guelph ON N1H 1G8 0.38km -
TD Bank Financial Group
666 Woolwich St, Guelph ON N1H 7G5 1.29km -
Localcoin Bitcoin ATM - Victoria Variety & Vape Shop
483 Speedvale Ave E, Guelph ON N1E 6J2 2.27km
- — bath
- — bed
- — sqft
B120-824 Woolwich Street, Guelph, Ontario • N1H 1G8 • Northwest Industrial Park
- 2 bath
- 2 bed
- 1200 sqft
40A-15 Carere Crescent, Guelph, Ontario • N1E 0K4 • Grange Hill East
- 2 bath
- 3 bed
- 1000 sqft
14-240 London Road West, Guelph, Ontario • N1H 8N8 • Exhibition Park
- 2 bath
- 3 bed
- 1000 sqft
89-240 LONDON ROAD WEST Road, Guelph, Ontario • N1H 8N8 • Exhibition Park
- 2 bath
- 2 bed
- 1000 sqft
111-708 WOOLWICH Street, Guelph, Ontario • N1H 7G6 • Northwest Industrial Park
- 2 bath
- 2 bed
- 900 sqft
416-708 WOOLWICH Street, Guelph, Ontario • N1H 7G6 • Northwest Industrial Park
- 2 bath
- 2 bed
- 900 sqft
115-708 WOOLWICH Street, Guelph, Ontario • N1H 7G6 • Northwest Industrial Park
- 2 bath
- 2 bed
- 1000 sqft
113-708 WOOLWICH Street, Guelph, Ontario • N1H 7G6 • Northwest Industrial Park
