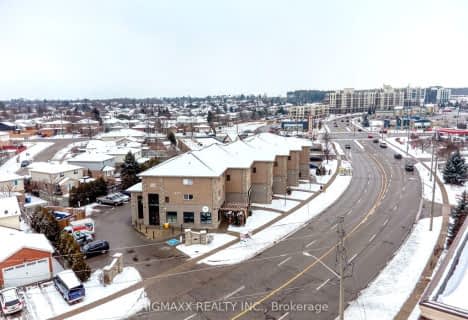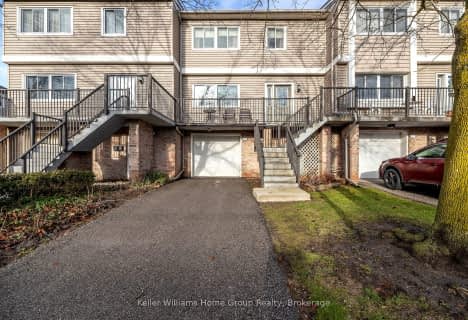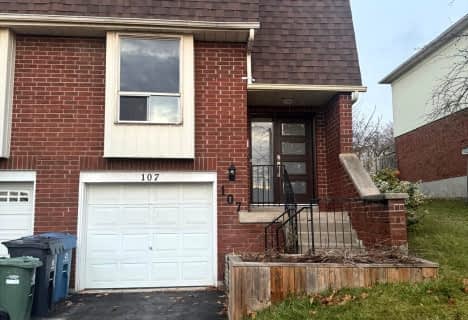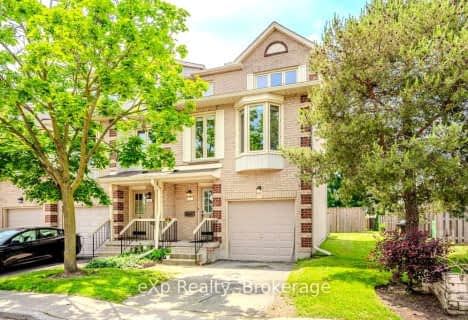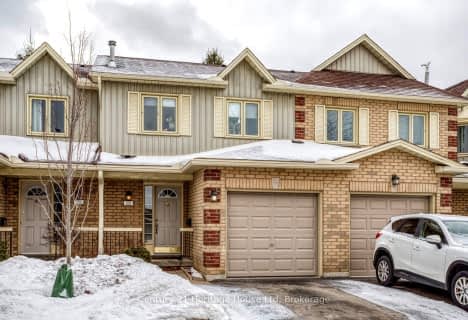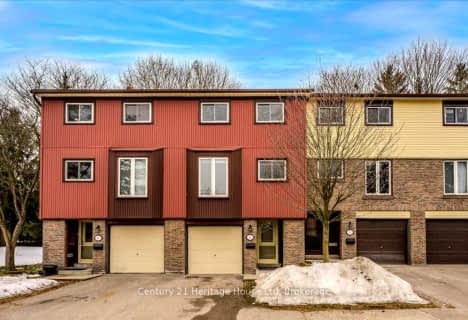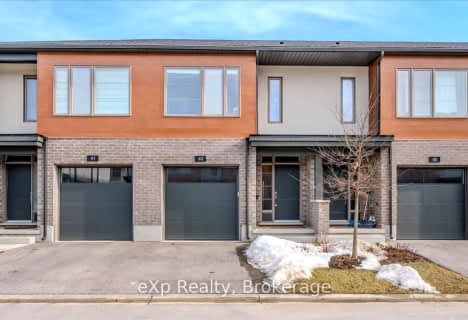Car-Dependent
- Most errands require a car.
Some Transit
- Most errands require a car.
Bikeable
- Some errands can be accomplished on bike.

Central Public School
Elementary: PublicSt Joseph Catholic School
Elementary: CatholicWillow Road Public School
Elementary: PublicTaylor Evans Public School
Elementary: PublicPaisley Road Public School
Elementary: PublicJohn McCrae Public School
Elementary: PublicSt John Bosco Catholic School
Secondary: CatholicCollege Heights Secondary School
Secondary: PublicOur Lady of Lourdes Catholic School
Secondary: CatholicGuelph Collegiate and Vocational Institute
Secondary: PublicCentennial Collegiate and Vocational Institute
Secondary: PublicJohn F Ross Collegiate and Vocational Institute
Secondary: Public-
Silvercreek Park
Guelph ON 0.82km -
Picnic Table
Guelph ON 1.56km -
Norm Jary Park
22 Shelldale Cres (Dawson Rd.), Guelph ON 1.81km
-
CIBC Cash Dispenser
109 Silvercreek Pky N, Guelph ON N1H 6S4 1.51km -
CIBC
59 Wyndham St N (Douglas St), Guelph ON N1H 4E7 1.81km -
Scotiabank
83 Wyndham St N (Douglas St), Guelph ON N1H 4E9 1.82km
For Rent
More about this building
View 83 Beechwood Avenue, Guelph- 2 bath
- 3 bed
- 1600 sqft
211-904 Paisley Road, Guelph, Ontario • N1K 0C6 • Willow West/Sugarbush/West Acres
- 3 bath
- 5 bed
- 2250 sqft
09-143 JANEFIELD AVE, Guelph, Ontario • N1G 2L4 • Dovercliffe Park/Old University
- 3 bath
- 3 bed
- 1400 sqft
15-295 Water Street, Guelph, Ontario • N1G 2X5 • Dovercliffe Park/Old University
- 2 bath
- 3 bed
- 1200 sqft
47-302 College Avenue West, Guelph, Ontario • N1G 4S7 • Dovercliffe Park/Old University
- 3 bath
- 3 bed
- 1200 sqft
133-302 College Avenue West, Guelph, Ontario • N1G 4T6 • Dovercliffe Park/Old University
- 1 bath
- 3 bed
- 1200 sqft
10-2 Worton Avenue, Guelph, Ontario • N1H 7C5 • Willow West/Sugarbush/West Acres
- 3 bath
- 3 bed
- 1200 sqft
43 Steele Crescent, Guelph, Ontario • N1E 0S7 • St. Patrick's Ward

