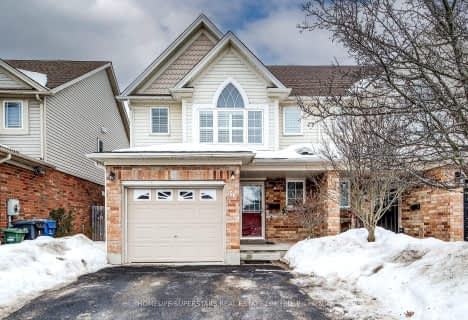
École élémentaire L'Odyssée
Elementary: Public
0.26 km
Brant Avenue Public School
Elementary: Public
1.13 km
Holy Rosary Catholic School
Elementary: Catholic
0.85 km
St Patrick Catholic School
Elementary: Catholic
0.75 km
Edward Johnson Public School
Elementary: Public
0.61 km
Waverley Drive Public School
Elementary: Public
0.34 km
St John Bosco Catholic School
Secondary: Catholic
3.10 km
Our Lady of Lourdes Catholic School
Secondary: Catholic
2.54 km
St James Catholic School
Secondary: Catholic
2.47 km
Guelph Collegiate and Vocational Institute
Secondary: Public
3.07 km
Centennial Collegiate and Vocational Institute
Secondary: Public
5.50 km
John F Ross Collegiate and Vocational Institute
Secondary: Public
1.46 km












