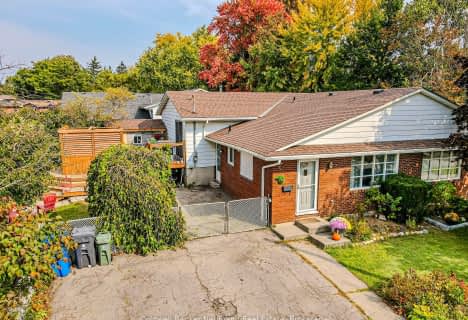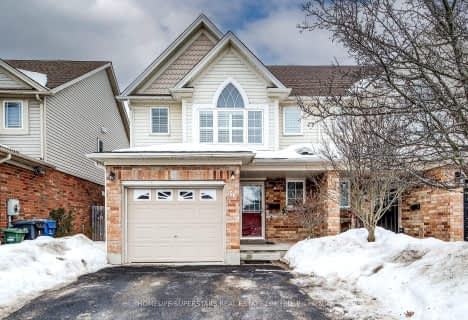
École élémentaire L'Odyssée
Elementary: Public
1.08 km
Brant Avenue Public School
Elementary: Public
1.39 km
Holy Rosary Catholic School
Elementary: Catholic
1.82 km
St Patrick Catholic School
Elementary: Catholic
0.97 km
Edward Johnson Public School
Elementary: Public
1.58 km
Waverley Drive Public School
Elementary: Public
0.89 km
St John Bosco Catholic School
Secondary: Catholic
3.94 km
Our Lady of Lourdes Catholic School
Secondary: Catholic
3.12 km
St James Catholic School
Secondary: Catholic
3.43 km
Guelph Collegiate and Vocational Institute
Secondary: Public
3.81 km
Centennial Collegiate and Vocational Institute
Secondary: Public
6.30 km
John F Ross Collegiate and Vocational Institute
Secondary: Public
2.44 km












