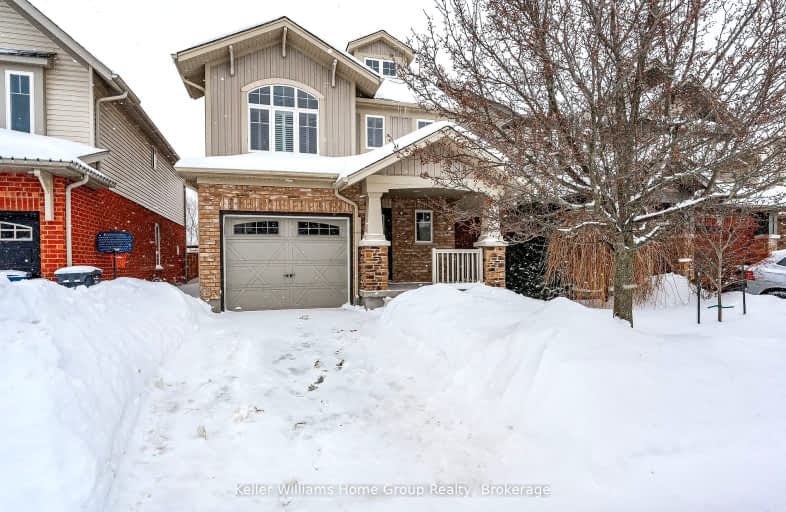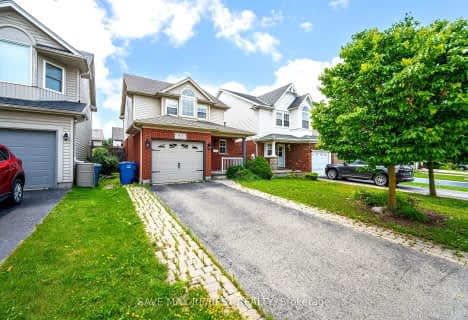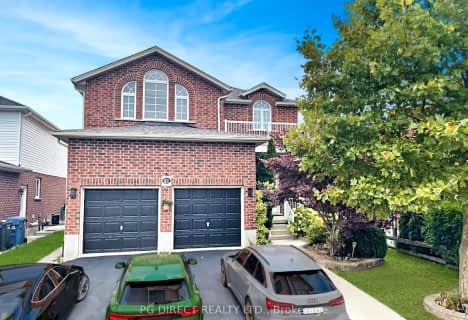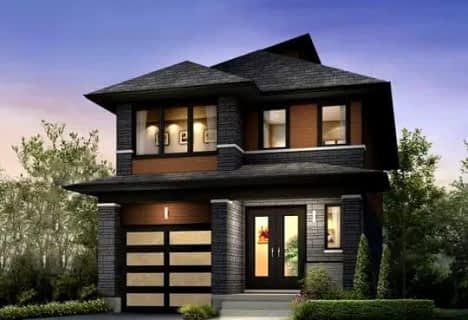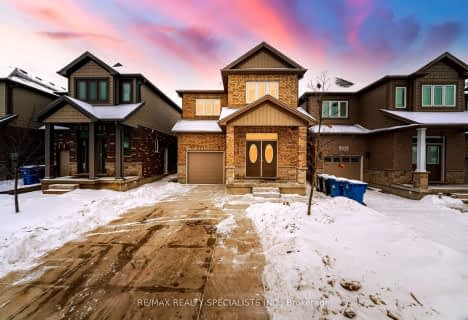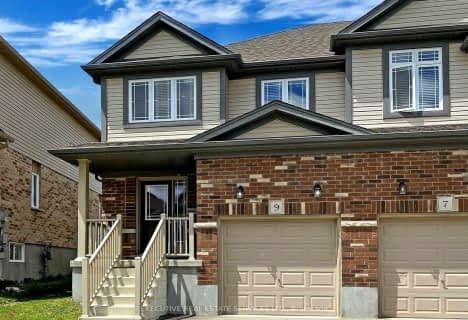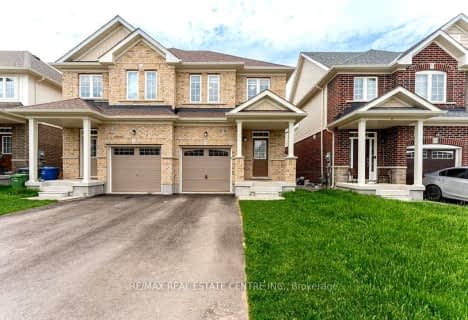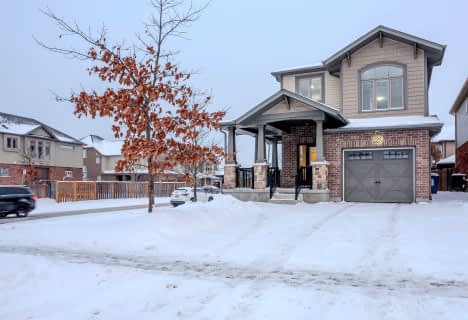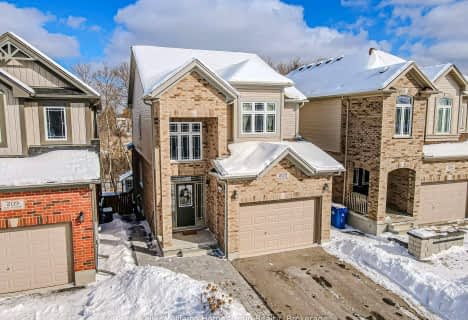Somewhat Walkable
- Some errands can be accomplished on foot.
Some Transit
- Most errands require a car.
Bikeable
- Some errands can be accomplished on bike.

St Paul Catholic School
Elementary: CatholicEcole Arbour Vista Public School
Elementary: PublicRickson Ridge Public School
Elementary: PublicSir Isaac Brock Public School
Elementary: PublicSt Ignatius of Loyola Catholic School
Elementary: CatholicWestminster Woods Public School
Elementary: PublicDay School -Wellington Centre For ContEd
Secondary: PublicSt John Bosco Catholic School
Secondary: CatholicCollege Heights Secondary School
Secondary: PublicBishop Macdonell Catholic Secondary School
Secondary: CatholicSt James Catholic School
Secondary: CatholicCentennial Collegiate and Vocational Institute
Secondary: Public-
Rainbow Play Centre
435 Stone Rd W, Guelph ON N1G 2X6 4.74km -
Donald Forester Sculpture Park
4.96km -
Dovercliffe Park
Ontario 5.75km
-
CIBC
4 Clair Rd E (Gordon st), Guelph ON N1L 0G9 1.02km -
President's Choice Financial ATM
7 Clair Rd W, Guelph ON N1L 0A6 1.09km -
TD Canada Trust ATM
496 Edinburgh Rd S, Guelph ON N1G 4Z1 4.47km
