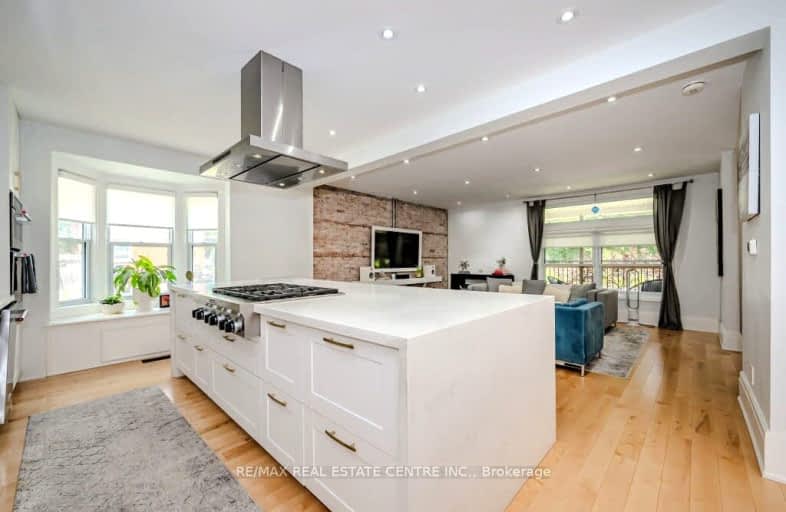Sold on Feb 23, 2017
Note: Property is not currently for sale or for rent.

-
Type: Detached
-
Style: 2 1/2 Storey
-
Lot Size: 38 x 69 Acres
-
Age: No Data
-
Taxes: $4,282 per year
-
Days on Site: 9 Days
-
Added: Dec 19, 2024 (1 week on market)
-
Updated:
-
Last Checked: 3 months ago
-
MLS®#: X11246398
-
Listed By: Coldwell banker neumann real estate brokerage
Great Duplex, Great Neighbourhood, Close to downtown. Fully rented turnkey investment. Hardwood floors, high ceilings, all windows upgraded, new furnace in 2015 and updated electrical. Upper unit has 3 bedrooms, newly finished attic and a bright kitchen that walks out to a large elevated second floor deck. The lower unit has 2 levels, 2 bathrooms, covered front verandah and a finished basement with walkup entrance from coin operated laundry. Parking is on a triple wide driveway.
Property Details
Facts for 90 YORKSHIRE Street North, Guelph
Status
Days on Market: 9
Last Status: Sold
Sold Date: Feb 23, 2017
Closed Date: Jul 04, 2017
Expiry Date: May 14, 2017
Sold Price: $577,500
Unavailable Date: Feb 23, 2017
Input Date: Feb 14, 2017
Prior LSC: Sold
Property
Status: Sale
Property Type: Detached
Style: 2 1/2 Storey
Area: Guelph
Community: Central West
Availability Date: Flexible
Assessment Amount: $345,000
Assessment Year: 2016
Inside
Bedrooms: 4
Bathrooms: 3
Kitchens: 2
Rooms: 11
Air Conditioning: None
Fireplace: No
Laundry:
Washrooms: 3
Building
Basement: Sep Entrance
Basement 2: Walk-Up
Heat Type: Forced Air
Heat Source: Gas
Exterior: Brick
Elevator: N
Green Verification Status: N
Water Supply: Municipal
Special Designation: Unknown
Parking
Driveway: Other
Garage Type: None
Covered Parking Spaces: 3
Total Parking Spaces: 3
Fees
Tax Year: 2016
Tax Legal Description: Pt Lt 5 Plan 305 As In R05390589
Taxes: $4,282
Land
Cross Street: Cambridge
Municipality District: Guelph
Pool: None
Sewer: Sewers
Lot Depth: 69 Acres
Lot Frontage: 38 Acres
Acres: < .50
Zoning: Residential
Rooms
Room details for 90 YORKSHIRE Street North, Guelph
| Type | Dimensions | Description |
|---|---|---|
| Living Main | 3.65 x 4.57 | |
| Living 2nd | 3.65 x 4.57 | |
| Dining Main | 3.37 x 3.37 | |
| Kitchen Main | 2.28 x 3.96 | |
| Kitchen 2nd | 3.35 x 3.35 | |
| Prim Bdrm Main | 3.86 x 4.11 | |
| Prim Bdrm 2nd | 3.25 x 3.83 | |
| Bathroom Main | - | |
| Bathroom 2nd | - | |
| Br 3rd | 3.50 x 3.81 | |
| Br 3rd | 3.09 x 4.29 | |
| Rec Bsmt | 3.96 x 7.01 |
| XXXXXXXX | XXX XX, XXXX |
XXXX XXX XXXX |
$XXX,XXX |
| XXX XX, XXXX |
XXXXXX XXX XXXX |
$XXX,XXX | |
| XXXXXXXX | XXX XX, XXXX |
XXXXXXXX XXX XXXX |
|
| XXX XX, XXXX |
XXXXXX XXX XXXX |
$XXX,XXX | |
| XXXXXXXX | XXX XX, XXXX |
XXXXXXX XXX XXXX |
|
| XXX XX, XXXX |
XXXXXX XXX XXXX |
$X,XXX,XXX |
| XXXXXXXX XXXX | XXX XX, XXXX | $577,500 XXX XXXX |
| XXXXXXXX XXXXXX | XXX XX, XXXX | $599,900 XXX XXXX |
| XXXXXXXX XXXXXXXX | XXX XX, XXXX | XXX XXXX |
| XXXXXXXX XXXXXX | XXX XX, XXXX | $599,900 XXX XXXX |
| XXXXXXXX XXXXXXX | XXX XX, XXXX | XXX XXXX |
| XXXXXXXX XXXXXX | XXX XX, XXXX | $1,329,900 XXX XXXX |

Central Public School
Elementary: PublicVictory Public School
Elementary: PublicSt Joseph Catholic School
Elementary: CatholicPaisley Road Public School
Elementary: PublicEcole King George Public School
Elementary: PublicJohn McCrae Public School
Elementary: PublicSt John Bosco Catholic School
Secondary: CatholicCollege Heights Secondary School
Secondary: PublicOur Lady of Lourdes Catholic School
Secondary: CatholicGuelph Collegiate and Vocational Institute
Secondary: PublicCentennial Collegiate and Vocational Institute
Secondary: PublicJohn F Ross Collegiate and Vocational Institute
Secondary: Public- 2 bath
- 4 bed
- 1100 sqft
48 Alma Street South, Guelph, Ontario • N1H 5W7 • Junction/Onward Willow

